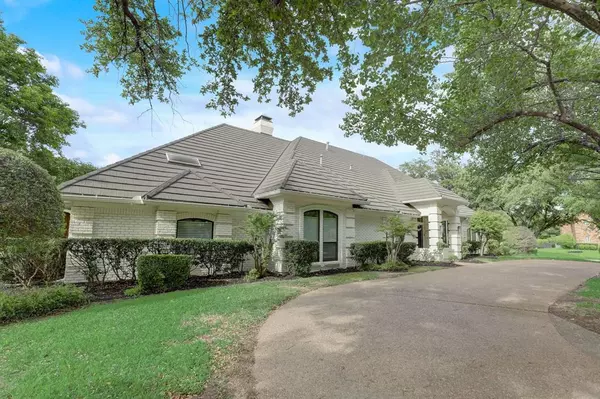For more information regarding the value of a property, please contact us for a free consultation.
Key Details
Property Type Single Family Home
Sub Type Single Family Residence
Listing Status Sold
Purchase Type For Sale
Square Footage 3,195 sqft
Price per Sqft $278
Subdivision Woodland Hills Colleyville
MLS Listing ID 20570679
Sold Date 06/26/24
Style Ranch,Traditional
Bedrooms 4
Full Baths 3
Half Baths 1
HOA Fees $83/ann
HOA Y/N Voluntary
Year Built 1986
Annual Tax Amount $10,228
Lot Size 0.419 Acres
Acres 0.419
Property Description
Stunning ONE STORY home with pool on a huge CORNER LOT in highly sought after Woodland Hills subdivision. This beautifully updated home has amazing character with a rich traditional feel. A lushly shaded circle drive welcomes you to the front of the home. Inside, the entryway leads you to a large, open living & kitchen with a wall of windows that floods the home with natural light & views of the gorgeous backyard and pool. At the center of the home, the kitchen features marble countertops with breakfast bar & opens to the breakfast, dining & large living room. Through the living room, lies an elegant library with walls of shelves & a cozy fireplace. Oversized Primary features double sinks & closets. All secondary bedrooms have direct access to full bath. The 700 sqft covered patio stretches nearly the length of the home, overlooking the sparking pool & spacious yard. Side drive with electric gate leads to 3 car garage. Top rated schools! Enjoy neighborhood park, playground & trails.
Location
State TX
County Tarrant
Community Jogging Path/Bike Path, Lake, Park, Perimeter Fencing, Playground, Sidewalks
Direction From FM 121: West on Cheek-Sparger, right on Pembrooke Pkwy W, Right on Pembrooke Pkwy S, home on left on the corner
Rooms
Dining Room 1
Interior
Interior Features Built-in Features, Cable TV Available, Eat-in Kitchen, Flat Screen Wiring, High Speed Internet Available, Natural Woodwork, Open Floorplan, Paneling, Pantry, Sound System Wiring, Vaulted Ceiling(s), Wainscoting
Heating Central, Natural Gas, Zoned
Cooling Ceiling Fan(s), Central Air, Electric, Zoned
Flooring Carpet, Simulated Wood, Tile
Fireplaces Number 1
Fireplaces Type Double Sided, Gas Logs, Gas Starter, Library, Living Room, See Through Fireplace
Equipment Irrigation Equipment
Appliance Dishwasher, Disposal, Gas Oven, Gas Range, Gas Water Heater, Microwave, Convection Oven, Double Oven, Plumbed For Gas in Kitchen, Refrigerator, Vented Exhaust Fan
Heat Source Central, Natural Gas, Zoned
Laundry Electric Dryer Hookup, Utility Room, Full Size W/D Area, Washer Hookup
Exterior
Exterior Feature Covered Patio/Porch, Rain Gutters, Playground, Private Yard
Garage Spaces 3.0
Fence Back Yard, Gate, High Fence, Privacy, Wood
Pool Diving Board, Gunite, Heated, In Ground, Outdoor Pool, Pool/Spa Combo, Pump, Waterfall
Community Features Jogging Path/Bike Path, Lake, Park, Perimeter Fencing, Playground, Sidewalks
Utilities Available City Sewer, City Water, Concrete, Curbs
Roof Type Metal
Parking Type Garage Double Door, Garage Single Door, Circular Driveway, Epoxy Flooring, Garage Door Opener, Garage Faces Rear, Gated, Inside Entrance, Lighted, Oversized
Total Parking Spaces 3
Garage Yes
Private Pool 1
Building
Lot Description Corner Lot, Landscaped, Sprinkler System, Subdivision
Story One
Foundation Slab
Level or Stories One
Structure Type Brick
Schools
Elementary Schools Heritage
Middle Schools Colleyville
High Schools Colleyville Heritage
School District Grapevine-Colleyville Isd
Others
Restrictions Deed
Ownership Johnson
Acceptable Financing Cash, Conventional, FHA, VA Loan
Listing Terms Cash, Conventional, FHA, VA Loan
Financing Conventional
Read Less Info
Want to know what your home might be worth? Contact us for a FREE valuation!

Our team is ready to help you sell your home for the highest possible price ASAP

©2024 North Texas Real Estate Information Systems.
Bought with Elizabeth Gleason • Rogers Healy and Associates
GET MORE INFORMATION




