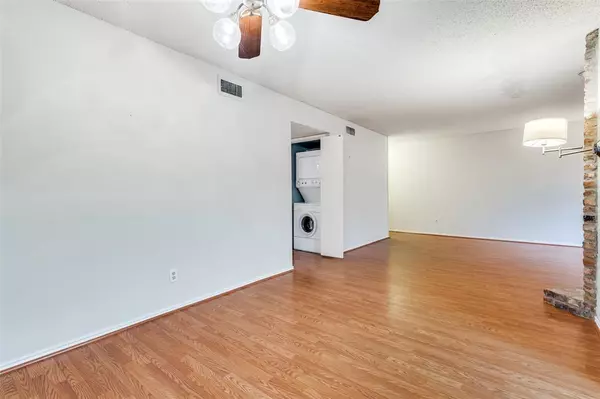For more information regarding the value of a property, please contact us for a free consultation.
Key Details
Property Type Condo
Sub Type Condominium
Listing Status Sold
Purchase Type For Sale
Square Footage 1,052 sqft
Price per Sqft $175
Subdivision Preston Bend Village Ph 02
MLS Listing ID 20600033
Sold Date 06/24/24
Style Traditional
Bedrooms 2
Full Baths 2
HOA Fees $356/mo
HOA Y/N Mandatory
Year Built 1981
Annual Tax Amount $3,380
Lot Size 5.057 Acres
Acres 5.057
Property Description
Largest floor plan in Preston Bend Village and ready for you to make it your own. A charming first floor residence boasting two bedrooms, two bathrooms, and a covered patio, all awaiting a creative touch to transform it into a personalized haven. This home invites the next owner to create, a space that perfectly reflects their unique tastes and preferences. The living room with fireplace, dining room and kitchen are an open concept ideal for entertaining. Whether you're seeking a project to unleash your creative vision or a place to call home, this condo presents endless possibilities for the discerning buyer. Located in the heart of Dallas, convenient and accessible to all the amenities that the city has to offer. From world class dining and shopping to cultural attractions and outdoor recreation, everything you need is just moments away from your doorstep. The condo is in an estate and being sold AS IS. A great opportunity with so much potential.
Location
State TX
County Dallas
Community Community Pool, Curbs, Sidewalks
Direction Right on Berry Trail off Preston just north of Beltline. Make a right on the sign that says 15221 and look for building 11. There are two buildings with the number 11. This one is on the west side of the complex. Look for number 1105 in the center of building 11 on the first floor.
Rooms
Dining Room 2
Interior
Interior Features Double Vanity, Eat-in Kitchen, Open Floorplan, Pantry, Walk-In Closet(s)
Heating Central
Cooling Ceiling Fan(s), Central Air
Flooring Carpet, Linoleum, Wood
Fireplaces Number 1
Fireplaces Type Gas
Appliance Dishwasher, Disposal, Dryer, Electric Cooktop, Electric Oven, Microwave, Refrigerator, Washer
Heat Source Central
Laundry Stacked W/D Area
Exterior
Community Features Community Pool, Curbs, Sidewalks
Utilities Available City Sewer, City Water
Roof Type Composition
Garage No
Building
Story One
Foundation Slab
Level or Stories One
Structure Type Brick
Schools
Elementary Schools Anne Frank
Middle Schools Benjamin Franklin
High Schools Hillcrest
School District Dallas Isd
Others
Ownership See Agent
Financing Conventional
Read Less Info
Want to know what your home might be worth? Contact us for a FREE valuation!

Our team is ready to help you sell your home for the highest possible price ASAP

©2024 North Texas Real Estate Information Systems.
Bought with Raquel Rubio • Jason Mitchell Real Estate
GET MORE INFORMATION



