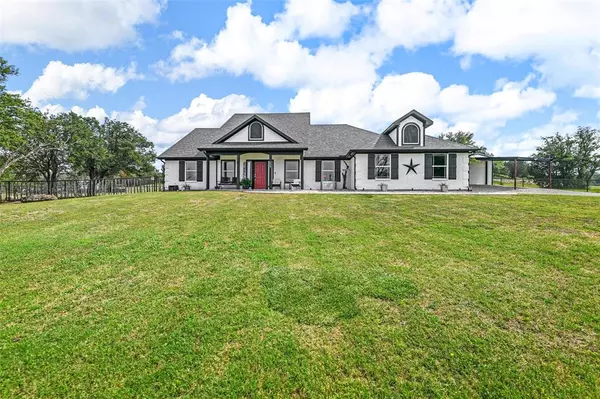For more information regarding the value of a property, please contact us for a free consultation.
Key Details
Property Type Single Family Home
Sub Type Single Family Residence
Listing Status Sold
Purchase Type For Sale
Square Footage 2,383 sqft
Price per Sqft $287
Subdivision Cooperstown Ph 1 Corr
MLS Listing ID 20625292
Sold Date 07/01/24
Style Traditional
Bedrooms 4
Full Baths 3
HOA Y/N None
Year Built 2006
Annual Tax Amount $6,298
Lot Size 3.000 Acres
Acres 3.0
Property Description
This stunning home has everything you could want! No HOA, outside city limits, shop with electricity, sparkling pool with outdoor living, chicken coop with fenced area AND 3 gorgeous acres with beautiful hills leading up to a beautiful seating area & fire pit to sit back, relax & enjoy the amazing views across the county. Can you imagine the Sunrise & Sunsets?! So many upgrades & features have been added to this home including new windows in last 6 months, New Class 4 impact resistant 50-year roof that can help save on insurance as well. Drainage system & French drains installed throughout the yard. Property is pre-wired for whole home generator with surge protection & features RV plug. Includes 250 gallon propane tank that runs the gas stove & fireplace. Electric gate at front entrance. Property is fully fenced and horses are allowed. New exterior paint & epoxy flake garage floor with new black garage door & wifi-enabled MyQ garage door opener. Contact agent for full list of upgrades!
Location
State TX
County Parker
Direction From Hwy 199, turn left on N. Main 51, Go South on 51, turn left on Sandlin ln, turn right on Cooperstown Dr, House is located on the leftside of the street.
Rooms
Dining Room 1
Interior
Interior Features Cable TV Available, Decorative Lighting, Eat-in Kitchen, High Speed Internet Available, Kitchen Island, Pantry, Tile Counters, Walk-In Closet(s)
Heating Central, Electric, Fireplace(s), Heat Pump
Cooling Ceiling Fan(s), Central Air, Electric
Flooring Tile
Fireplaces Number 1
Fireplaces Type Brick, Decorative, Gas Starter, Living Room, Propane, Wood Burning
Appliance Dishwasher, Disposal, Electric Water Heater, Gas Range, Microwave
Heat Source Central, Electric, Fireplace(s), Heat Pump
Laundry Electric Dryer Hookup, Utility Room, Full Size W/D Area, Washer Hookup
Exterior
Exterior Feature Attached Grill, Built-in Barbecue, Covered Patio/Porch, Fire Pit, Gas Grill, Rain Gutters, Outdoor Kitchen, Outdoor Living Center, Private Yard, RV Hookup, RV/Boat Parking, Storage
Garage Spaces 3.0
Carport Spaces 2
Fence Back Yard, Chain Link, Cross Fenced, Fenced, Front Yard, Full, Gate, Metal, Perimeter, Wire, Wrought Iron
Pool Gunite, In Ground, Pool Sweep, Private, Water Feature, Other
Utilities Available Cable Available, Co-op Electric, Co-op Water, Electricity Available, Electricity Connected, Gravel/Rock, Individual Water Meter, Outside City Limits, Propane, Septic
Roof Type Composition
Total Parking Spaces 5
Garage Yes
Private Pool 1
Building
Lot Description Acreage, Brush, Cleared, Hilly, Interior Lot, Irregular Lot, Landscaped, Lrg. Backyard Grass, Many Trees, Rugged, Sloped, Tank/ Pond
Story One
Foundation Slab
Level or Stories One
Structure Type Brick,Siding
Schools
Elementary Schools Springtown
Middle Schools Springtown
High Schools Springtown
School District Springtown Isd
Others
Ownership Jesse & Hailey Wyatt
Acceptable Financing Cash, Conventional, FHA, VA Loan
Listing Terms Cash, Conventional, FHA, VA Loan
Financing Conventional
Special Listing Condition Aerial Photo, Deed Restrictions, Survey Available
Read Less Info
Want to know what your home might be worth? Contact us for a FREE valuation!

Our team is ready to help you sell your home for the highest possible price ASAP

©2024 North Texas Real Estate Information Systems.
Bought with Tricia Hoffmann • Fathom Realty, LLC
GET MORE INFORMATION




