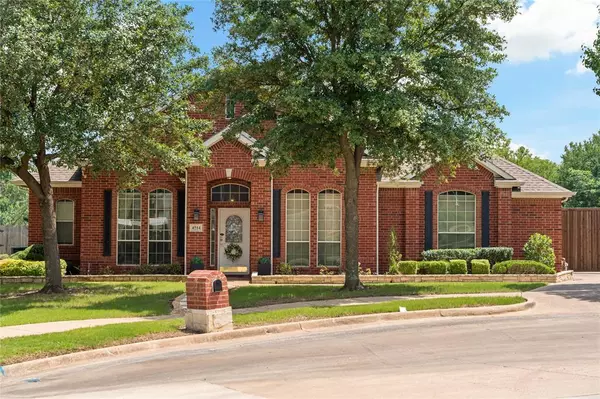For more information regarding the value of a property, please contact us for a free consultation.
Key Details
Property Type Single Family Home
Sub Type Single Family Residence
Listing Status Sold
Purchase Type For Sale
Square Footage 2,803 sqft
Price per Sqft $160
Subdivision Shores Of Eastern Hills 03
MLS Listing ID 20611395
Sold Date 07/03/24
Style Traditional
Bedrooms 3
Full Baths 3
Half Baths 1
HOA Fees $20
HOA Y/N Mandatory
Year Built 2002
Annual Tax Amount $10,092
Lot Size 0.476 Acres
Acres 0.476
Property Description
Welcome home to The Shores of Eastern Hills! Amazing single-story home with 3 bedrooms, 3 full, 1 half bath, 3 car garage, and 4 living areas versatile floorplan. The property offers 0.4765 acres and backs up to a wonderful greenbelt and creek in the distance. Located within minutes' drive to the new Bayside and Sapphire Bay resort communities, Bass Pro, local restaurants, entertainment, and shopping areas. Island Kitchen features gorgeous granite countertops, glass tile backsplash, solid wood cabinets with crown molding, and stainless-steel appliances. According to current trends, the colors in the home are up to date. Interior features include gas starter fireplace, decorative lighting, and beautiful laminate wood floors. With 4 living areas, you could certainly convert any of them to additional bedrooms. Exterior features include full gutters, enclosed patio with patterned tile floors, extended exterior space, and landscaping. You must see the sizable back yard!
Location
State TX
County Dallas
Direction From I-30 take Bobtown exit, which turns into Roan Road, follow past Rowlett Road, left on Lauren Lane. Home will be on your left at the cul-de-sac where it turns right. Home is on the left before the turn.
Rooms
Dining Room 2
Interior
Interior Features Cable TV Available, Decorative Lighting, Granite Counters, High Speed Internet Available, In-Law Suite Floorplan, Kitchen Island, Open Floorplan, Walk-In Closet(s)
Heating Central, Natural Gas
Cooling Central Air
Fireplaces Number 1
Fireplaces Type Decorative, Family Room, Gas, Gas Starter, Stone, Wood Burning
Appliance Dishwasher, Disposal, Gas Cooktop, Gas Oven, Gas Range, Gas Water Heater, Microwave, Plumbed For Gas in Kitchen
Heat Source Central, Natural Gas
Exterior
Garage Spaces 3.0
Fence Wood, Wrought Iron
Utilities Available City Sewer, City Water, Concrete, Curbs, Individual Gas Meter, Individual Water Meter, Natural Gas Available, Sidewalk, Underground Utilities
Roof Type Composition
Total Parking Spaces 3
Garage Yes
Building
Story One
Foundation Slab
Level or Stories One
Schools
Elementary Schools Choice Of School
Middle Schools Choice Of School
High Schools Choice Of School
School District Garland Isd
Others
Ownership See Tax Rolls
Financing Conventional
Special Listing Condition Aerial Photo
Read Less Info
Want to know what your home might be worth? Contact us for a FREE valuation!

Our team is ready to help you sell your home for the highest possible price ASAP

©2024 North Texas Real Estate Information Systems.
Bought with Subi Philip • JPAR - Plano
GET MORE INFORMATION



