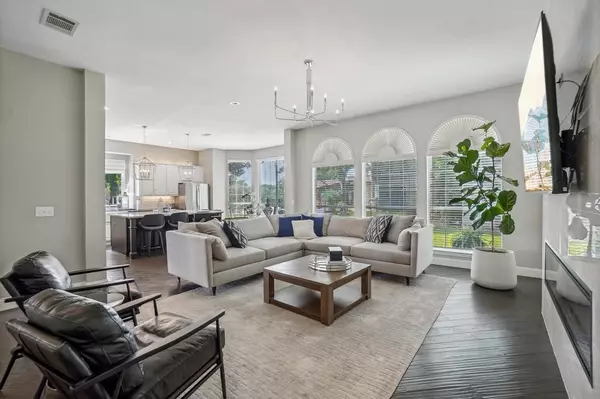For more information regarding the value of a property, please contact us for a free consultation.
Key Details
Property Type Single Family Home
Sub Type Single Family Residence
Listing Status Sold
Purchase Type For Sale
Square Footage 3,652 sqft
Price per Sqft $205
Subdivision Sunset Ridge Estates
MLS Listing ID 20621832
Sold Date 07/16/24
Bedrooms 5
Full Baths 4
HOA Fees $28/ann
HOA Y/N Mandatory
Year Built 1992
Annual Tax Amount $9,281
Lot Size 10,890 Sqft
Acres 0.25
Property Description
WELCOME HOME! Lovely golf course view home in highly sought after El Dorado Country Club. Quiet cul-de-sac home features a 3 car garage and generous space throughout. You are greeted by soaring ceilings and lots of natural light. Elegant hardwood floors on the first floor with Regal Herringbone design. This one is a designers dream! Updated Kitchen boast a chefs delight with double oven and convection 4 burner cooktop on the island. Entertaining is a breeze with seating at the oversized island and open concept living and kitchen. You will fall in love with the modern horizontal fireplace and trendy tiled surround. Escape to the large primary suite complete with en suite bathroom and HUGE walk in closet. The 5th bedroom downstairs is currently used a home office and has a full bathroom nearby. Upstairs you are greeted with a large gameroom and 3 spacious bedrooms with 1 bedroom having an en suite bathroom. Pool sized back yard with golf course view. Too many features to list, MUST SEE!!
Location
State TX
County Collin
Community Club House, Golf, Greenbelt, Jogging Path/Bike Path, Lake, Playground, Sidewalks
Direction See GPS
Rooms
Dining Room 2
Interior
Interior Features Cable TV Available, Decorative Lighting, Flat Screen Wiring, Granite Counters, High Speed Internet Available, Kitchen Island, Open Floorplan, Vaulted Ceiling(s), Walk-In Closet(s)
Heating Central, Natural Gas
Cooling Ceiling Fan(s), Central Air, Electric
Flooring Carpet, Ceramic Tile, Wood
Fireplaces Number 1
Fireplaces Type Blower Fan, Decorative, Electric, Insert, Living Room
Appliance Dishwasher, Disposal, Electric Cooktop, Microwave, Double Oven
Heat Source Central, Natural Gas
Laundry Electric Dryer Hookup, Utility Room, Full Size W/D Area, Washer Hookup
Exterior
Garage Spaces 3.0
Fence Wrought Iron
Community Features Club House, Golf, Greenbelt, Jogging Path/Bike Path, Lake, Playground, Sidewalks
Utilities Available Cable Available, City Sewer, City Water, Concrete, Individual Gas Meter, Individual Water Meter, Underground Utilities
Roof Type Composition
Total Parking Spaces 3
Garage Yes
Building
Lot Description Cul-De-Sac, Landscaped, Lrg. Backyard Grass
Story Two
Foundation Slab
Level or Stories Two
Structure Type Brick
Schools
Elementary Schools Valley Creek
Middle Schools Faubion
High Schools Mckinney
School District Mckinney Isd
Others
Ownership see offer instructions
Acceptable Financing Cash, Conventional
Listing Terms Cash, Conventional
Financing Conventional
Read Less Info
Want to know what your home might be worth? Contact us for a FREE valuation!

Our team is ready to help you sell your home for the highest possible price ASAP

©2024 North Texas Real Estate Information Systems.
Bought with Joshua Edwards • Live Local, LLC
GET MORE INFORMATION



