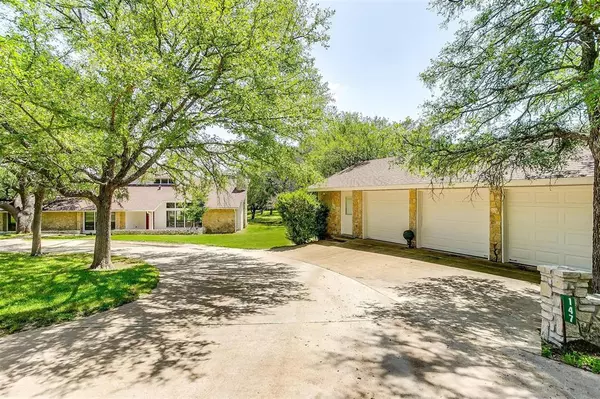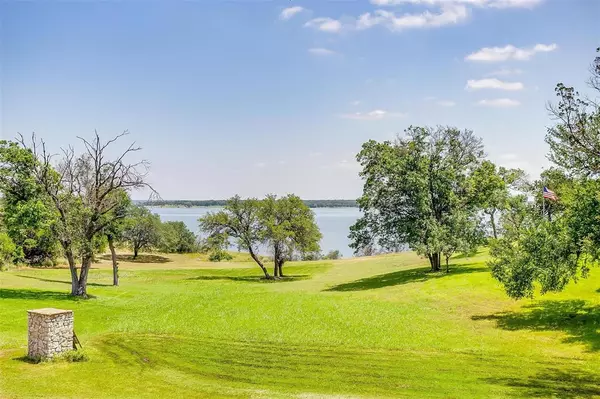For more information regarding the value of a property, please contact us for a free consultation.
Key Details
Property Type Single Family Home
Sub Type Single Family Residence
Listing Status Sold
Purchase Type For Sale
Square Footage 3,144 sqft
Price per Sqft $217
Subdivision Shore Acs
MLS Listing ID 20635933
Sold Date 07/19/24
Style Traditional
Bedrooms 4
Full Baths 2
Half Baths 1
HOA Y/N None
Year Built 1983
Annual Tax Amount $7,657
Lot Size 0.651 Acres
Acres 0.651
Property Description
Welcome to your dream retreat at this Panoramic View Lakefront Estate on Lake Whitney's stunning shores. The backyard is perfect size to add a pool! Step into casual elegance with a soaring rock fireplace and inviting wet bar nook, framed by walls of windows offering breathtaking lake views. The kitchen boasts granite countertops, custom cabinetry, and stainless-steel appliances, while the breakfast room leads seamlessly to the patio. A versatile flex room and adjacent office provide convenience, while the luxurious primary bath features dual granite-top vanities and a stand-alone tub. Upstairs, two large bedrooms each have a private deck and a Jack & Jill bath. This property features a 3-car detached garage (30X23) in addition to the oversized 2 car garage that is attached. RV Storage is (13X43). This versatile property is perfect for a forever, vacation, or retirement home. Minutes from the marina yet secluded in serene privacy. A true must-see property!
Location
State TX
County Bosque
Direction From Whitney Dam continue west past 56 south to 3118. Turn right, then left to CR 1700, right to CR 1737. 147 house has circular drive. lot past house is part of this property. Call listing agent for pin.
Rooms
Dining Room 2
Interior
Interior Features Cathedral Ceiling(s), Decorative Lighting, Double Vanity, High Speed Internet Available, Open Floorplan, Vaulted Ceiling(s), Walk-In Closet(s), Wet Bar
Heating Central, Electric, ENERGY STAR Qualified Equipment, Heat Pump
Cooling Ceiling Fan(s), Central Air, Electric, ENERGY STAR Qualified Equipment, Zoned
Flooring Carpet, Ceramic Tile, Luxury Vinyl Plank
Fireplaces Number 1
Fireplaces Type Decorative, Great Room, Living Room, Wood Burning
Appliance Dishwasher, Electric Range, Electric Water Heater
Heat Source Central, Electric, ENERGY STAR Qualified Equipment, Heat Pump
Laundry Electric Dryer Hookup, Utility Room, Full Size W/D Area, Washer Hookup
Exterior
Exterior Feature Balcony, Covered Patio/Porch, Rain Gutters, RV/Boat Parking
Garage Spaces 5.0
Carport Spaces 1
Fence None
Utilities Available All Weather Road, Co-op Water, Electricity Connected, Individual Water Meter, Outside City Limits, Phone Available, Septic, Unincorporated, No City Services
Waterfront Description Lake Front
Roof Type Composition
Total Parking Spaces 6
Garage Yes
Building
Lot Description Acreage, Few Trees, Landscaped, Lrg. Backyard Grass, Water/Lake View, Waterfront
Story Two
Foundation Slab
Level or Stories Two
Structure Type Fiber Cement,Rock/Stone
Schools
Elementary Schools Clifton
Middle Schools Clifton
High Schools Clifton
School District Clifton Isd
Others
Ownership of record
Acceptable Financing 1031 Exchange, Cash, Conventional, FHA, VA Loan
Listing Terms 1031 Exchange, Cash, Conventional, FHA, VA Loan
Financing Cash
Read Less Info
Want to know what your home might be worth? Contact us for a FREE valuation!

Our team is ready to help you sell your home for the highest possible price ASAP

©2024 North Texas Real Estate Information Systems.
Bought with Gretchen Sauer • Sauer & Associates, Inc.
GET MORE INFORMATION



