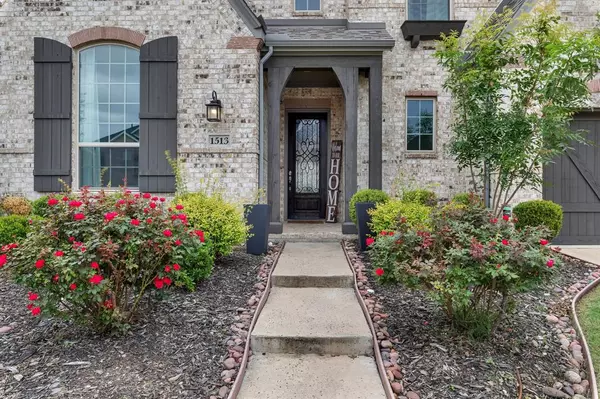For more information regarding the value of a property, please contact us for a free consultation.
Key Details
Property Type Single Family Home
Sub Type Single Family Residence
Listing Status Sold
Purchase Type For Sale
Square Footage 3,627 sqft
Price per Sqft $192
Subdivision Harvest Ph 3B
MLS Listing ID 20613647
Sold Date 07/19/24
Style Contemporary/Modern,Modern Farmhouse
Bedrooms 4
Full Baths 3
HOA Fees $172
HOA Y/N Mandatory
Year Built 2018
Annual Tax Amount $12,913
Lot Size 7,100 Sqft
Acres 0.163
Property Description
Stunning modern farmhouse in Harvest,an amazing community w coffee shop,restaurant, fitness club,pools,lake,playgrounds,orchards and community garden plots!Amazing sense of community w many events and amenities.This newer home has all the bells and whistles including built in outdoor kitchen with grill and smoker under covered patio for awesome outdoor entertaining.Indoors boasts wood floors throughout the main living areas with a separate bedroom suite downstairs for guests or in laws and a large media room w sliding barn doors and huge screen. Waterfall finished marble on the kitchen island,this is a gorgeous kitchen well planned.Gas range,dual full size ovens,built in microwave and all stainless steel.Butler's pantry w built in wine cooler tons of cabinets throughout.Tall windows throughout lead the eye up and up and light and bright where it needs to be. Sep downstairs office or could be 5th BR.Primary suite is gorgeous.Huge game room up.2.375%VA ASSUMABLE LOAN! Welcome home!
Location
State TX
County Denton
Community Club House, Community Pool, Fitness Center, Greenbelt, Jogging Path/Bike Path, Lake, Park, Playground, Pool, Restaurant, Sidewalks, Other
Direction Hwy 407 west to Cleveland Gibbs, go north. Make a right on 13th st. Or if you don't like my pirate map instructions, please use GPS since we literally all have them now right?
Rooms
Dining Room 2
Interior
Interior Features Built-in Wine Cooler, Cathedral Ceiling(s), Decorative Lighting, Eat-in Kitchen, Granite Counters, High Speed Internet Available, In-Law Suite Floorplan, Kitchen Island, Other, Sound System Wiring, Vaulted Ceiling(s), Walk-In Closet(s)
Heating Central, Electric, Fireplace(s)
Cooling Ceiling Fan(s), Central Air, Electric
Flooring Carpet, Wood
Fireplaces Number 1
Fireplaces Type Gas, Living Room
Equipment Home Theater, List Available, Negotiable, Other
Appliance Gas Range, Tankless Water Heater, Vented Exhaust Fan, Other
Heat Source Central, Electric, Fireplace(s)
Laundry Electric Dryer Hookup, Utility Room, Full Size W/D Area, Washer Hookup
Exterior
Exterior Feature Attached Grill, Built-in Barbecue, Covered Patio/Porch, Outdoor Grill, Outdoor Kitchen, Private Yard
Garage Spaces 3.0
Fence Other
Community Features Club House, Community Pool, Fitness Center, Greenbelt, Jogging Path/Bike Path, Lake, Park, Playground, Pool, Restaurant, Sidewalks, Other
Utilities Available City Sewer, City Water, Electricity Connected, Individual Gas Meter, Sidewalk
Roof Type Composition
Parking Type Covered, Direct Access, Driveway, Enclosed, Garage, Garage Door Opener, Garage Faces Front, Garage Single Door, Lighted, See Remarks, Tandem
Total Parking Spaces 3
Garage Yes
Building
Story Two
Foundation Slab
Level or Stories Two
Schools
Elementary Schools Argyle West
Middle Schools Argyle
High Schools Argyle
School District Argyle Isd
Others
Ownership Stith
Acceptable Financing Assumable, Cash, Conventional, FHA, VA Assumable, VA Loan, VA Reinstatement Reqd
Listing Terms Assumable, Cash, Conventional, FHA, VA Assumable, VA Loan, VA Reinstatement Reqd
Financing Assumed
Read Less Info
Want to know what your home might be worth? Contact us for a FREE valuation!

Our team is ready to help you sell your home for the highest possible price ASAP

©2024 North Texas Real Estate Information Systems.
Bought with Jeffrey Parkerson • National Real Estate Assoc
GET MORE INFORMATION




