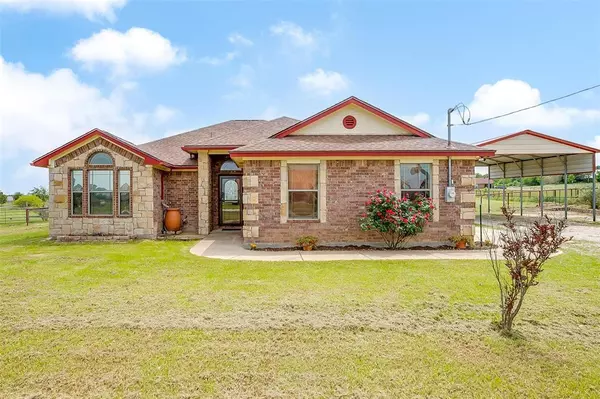For more information regarding the value of a property, please contact us for a free consultation.
Key Details
Property Type Single Family Home
Sub Type Single Family Residence
Listing Status Sold
Purchase Type For Sale
Square Footage 1,355 sqft
Price per Sqft $258
Subdivision Stella Estates Ph Ii
MLS Listing ID 20593570
Sold Date 07/23/24
Bedrooms 3
Full Baths 2
HOA Y/N None
Year Built 2007
Annual Tax Amount $4,153
Lot Size 1.570 Acres
Acres 1.57
Property Description
Looking for refuge from the daily grind? Discover serene living on this 1.57-acre property located on a peaceful cul-de-sac. Seller will pay up to $5,000 in seller concessions with an acceptable offer. The heart of this home features a comfortable living space that seamlessly connects to the dining area and kitchen. Custom-built, stained cabinets throughout. The charming kitchen has a water filtration system at the kitchen sink and a fridge included. Master suite offers dual sinks and separate closets, enhancing both style and functionality. Massive backyard has a covered patio, concrete grilling pad, sturdy top rail pipe-fence, container storage and is an ideal place for horses and chickens. An extensive carport provides shaded parking protecting vehicles from the hot Texas sun plus a 2-car garage. Only 45 minutes from Ft. Worth and 25 minutes to Weatherford. Embrace the endless possibilities with all this space.
Location
State TX
County Parker
Direction From 199 in Springtown take Hwy 51 south, turn right on J.E. Woody Rd. Turn right onto Lavender Rd, left onto Stella Ln, right onto Arbor Tr., right onto E. Arbor Ct. Property is on the right.
Rooms
Dining Room 1
Interior
Interior Features Built-in Features, Eat-in Kitchen
Heating Electric
Cooling Ceiling Fan(s), Electric
Flooring Carpet, Tile
Appliance Dishwasher, Disposal, Electric Range, Microwave, Refrigerator
Heat Source Electric
Laundry Utility Room, Full Size W/D Area, Washer Hookup
Exterior
Exterior Feature Covered Patio/Porch, Rain Gutters, Rain Barrel/Cistern(s)
Garage Spaces 2.0
Carport Spaces 2
Fence Pipe, Wire
Utilities Available Co-op Electric, Septic
Roof Type Composition
Total Parking Spaces 4
Garage Yes
Building
Lot Description Acreage, Level, Lrg. Backyard Grass, Subdivision
Story One
Foundation Slab
Level or Stories One
Structure Type Brick
Schools
Elementary Schools Goshen Creek
Middle Schools Springtown
High Schools Springtown
School District Springtown Isd
Others
Ownership See tax
Acceptable Financing Cash, Conventional, FHA, USDA Loan, VA Loan
Listing Terms Cash, Conventional, FHA, USDA Loan, VA Loan
Financing Cash
Special Listing Condition Aerial Photo, Survey Available
Read Less Info
Want to know what your home might be worth? Contact us for a FREE valuation!

Our team is ready to help you sell your home for the highest possible price ASAP

©2024 North Texas Real Estate Information Systems.
Bought with Kirstine Openshaw • Real
GET MORE INFORMATION




