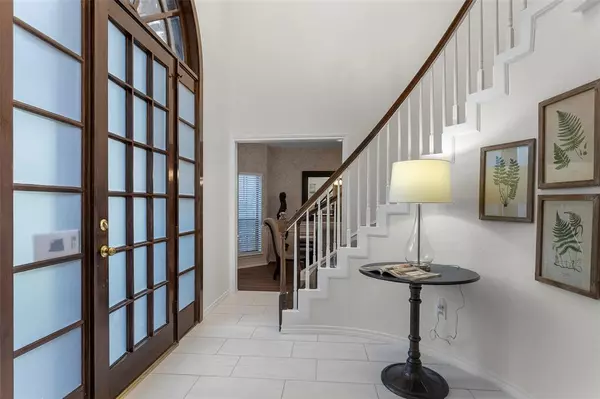For more information regarding the value of a property, please contact us for a free consultation.
Key Details
Property Type Single Family Home
Sub Type Single Family Residence
Listing Status Sold
Purchase Type For Sale
Square Footage 2,454 sqft
Price per Sqft $179
Subdivision Woodridge Add
MLS Listing ID 20654205
Sold Date 07/24/24
Style Traditional
Bedrooms 3
Full Baths 2
Half Baths 1
HOA Y/N None
Year Built 1987
Annual Tax Amount $8,191
Lot Size 0.468 Acres
Acres 0.468
Lot Dimensions 20400
Property Description
Stunning 3 bed 2.5 bath updated home in the Woodridge Add in North Arlington.This home is maticulas inside, it has 2 living areas with a see thru wood burning fireplace.The home has new LVP flooring throughout the first floor. Dining room off of the eat-in newly renovated kitchen, with new countertops, backsplash, appliances. The study with its built-in wall unit and french doors to a private patio. There is a half bath and utility room on the first floor. The large master bedroom has a wood burning fireplace, french doors that lead out to a deck, great for sitting with your morning coffee. An ensuite with walk in shower, seperate bathtub, and large walk in closet. There are 2 additional bedrooms and a bathroom upstairs, all of the carpet upstairs is brand new. The home sits on almost half acre with large trees giving complete privacy, or put in your dream pool. There is a side entry 2 car garage with a oversize driveway. Dining, shopping and entertainment is right at your doorstep!
Location
State TX
County Tarrant
Direction Directions: From Highway 360 going south take the exit towards Burney Rd, Carrier Parkway, turn right onto Burney, turn left onto Wild Rose Ct, home will be on left of the cul-de-sac.
Rooms
Dining Room 1
Interior
Interior Features Decorative Lighting, Double Vanity, Eat-in Kitchen, High Speed Internet Available, Open Floorplan, Walk-In Closet(s)
Heating Electric, Fireplace(s)
Cooling Ceiling Fan(s), Central Air
Flooring Carpet, Ceramic Tile, Luxury Vinyl Plank
Fireplaces Number 2
Fireplaces Type Bedroom, Brick, Double Sided, Family Room, Living Room, Master Bedroom, Wood Burning
Appliance Dishwasher, Disposal, Electric Cooktop, Electric Range, Electric Water Heater, Microwave
Heat Source Electric, Fireplace(s)
Laundry Utility Room, Full Size W/D Area, Stacked W/D Area
Exterior
Exterior Feature Balcony, Covered Patio/Porch, Rain Gutters, Private Yard
Garage Spaces 2.0
Fence Fenced
Utilities Available City Sewer, City Water, Curbs, Individual Gas Meter, Individual Water Meter, Sidewalk
Roof Type Composition
Parking Type Additional Parking, Driveway, Garage, Garage Door Opener, Garage Single Door, Kitchen Level
Total Parking Spaces 2
Garage Yes
Building
Lot Description Cul-De-Sac, Landscaped, Lrg. Backyard Grass, Many Trees, Sprinkler System, Subdivision
Story Two
Foundation Slab
Level or Stories Two
Schools
Elementary Schools Ellis
High Schools Lamar
School District Arlington Isd
Others
Restrictions Deed
Ownership Hunter
Acceptable Financing Cash, Conventional, FHA, VA Loan
Listing Terms Cash, Conventional, FHA, VA Loan
Financing Cash
Read Less Info
Want to know what your home might be worth? Contact us for a FREE valuation!

Our team is ready to help you sell your home for the highest possible price ASAP

©2024 North Texas Real Estate Information Systems.
Bought with Remy Guasque • Ebby Halliday, REALTORS
GET MORE INFORMATION




