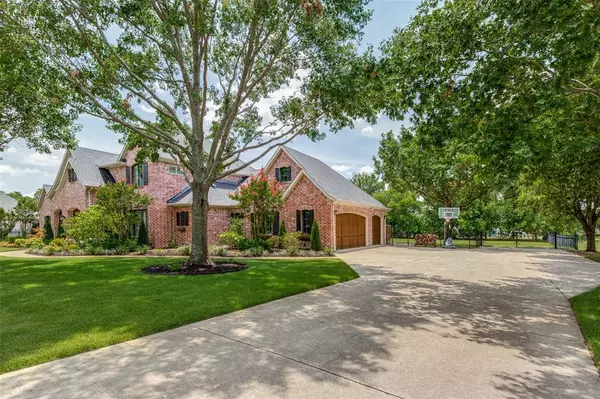For more information regarding the value of a property, please contact us for a free consultation.
Key Details
Property Type Single Family Home
Sub Type Single Family Residence
Listing Status Sold
Purchase Type For Sale
Square Footage 3,913 sqft
Price per Sqft $278
Subdivision Dublin Road Estates Ph Vi
MLS Listing ID 20659087
Sold Date 08/05/24
Style Traditional,Tudor
Bedrooms 4
Full Baths 4
Half Baths 1
HOA Fees $75/ann
HOA Y/N Mandatory
Year Built 2002
Annual Tax Amount $13,149
Lot Size 1.026 Acres
Acres 1.026
Property Description
Stunning home with immaculate details in the sought-after Dublin Road Estates. This property features a brand-new custom pool and outdoor kitchen, perfect for entertaining or relaxing. The entire interior has been freshly painted, enhancing its elegant appeal. Highlights include a gorgeous Isokern fireplace in the living area, a stylish bar, and a wine room adjacent to the dining area. The living and kitchen areas offer perfect views of the beautifully landscaped backyard, creating a seamless indoor-outdoor experience. There is also a media room off the playroom, providing ample space for family activities. The home has been meticulously maintained with new AC condensers, updated attic HVAC equipment, and mostly new air ducts, all controlled by wireless thermostats. This home is in pristine condition and exudes beauty and sophistication, making it an exceptional opportunity for those seeking luxury and comfort in a prestigious neighborhood.
Location
State TX
County Collin
Direction See GPS
Rooms
Dining Room 2
Interior
Interior Features Built-in Features, Central Vacuum, Decorative Lighting, Eat-in Kitchen, Vaulted Ceiling(s), Walk-In Closet(s)
Heating Central, Natural Gas
Cooling Attic Fan, Ceiling Fan(s), Central Air, Electric
Flooring Carpet, Wood
Fireplaces Number 1
Fireplaces Type Brick, Decorative, Gas Starter, Stone, Wood Burning
Appliance Dishwasher, Disposal, Electric Oven, Gas Cooktop, Gas Water Heater, Microwave
Heat Source Central, Natural Gas
Laundry Electric Dryer Hookup, Gas Dryer Hookup, Utility Room, Full Size W/D Area
Exterior
Exterior Feature Covered Patio/Porch, Rain Gutters
Garage Spaces 3.0
Fence Metal, Wrought Iron
Pool Gunite, Heated, In Ground
Utilities Available City Water, Concrete, Individual Gas Meter, Septic, No Sewer
Roof Type Composition
Parking Type Oversized
Total Parking Spaces 3
Garage Yes
Private Pool 1
Building
Lot Description Few Trees, Interior Lot, Landscaped, Lrg. Backyard Grass
Story Two
Foundation Combination
Level or Stories Two
Structure Type Brick
Schools
Elementary Schools Dooley
Middle Schools Armstrong
High Schools Mcmillen
School District Plano Isd
Others
Restrictions Architectural,Deed,No Livestock
Ownership SEE TAX ROLL
Acceptable Financing Cash, Conventional, FHA, Texas Vet, VA Loan
Listing Terms Cash, Conventional, FHA, Texas Vet, VA Loan
Financing Conventional
Read Less Info
Want to know what your home might be worth? Contact us for a FREE valuation!

Our team is ready to help you sell your home for the highest possible price ASAP

©2024 North Texas Real Estate Information Systems.
Bought with Ana Cavazos • Keller Williams Realty DPR
GET MORE INFORMATION




