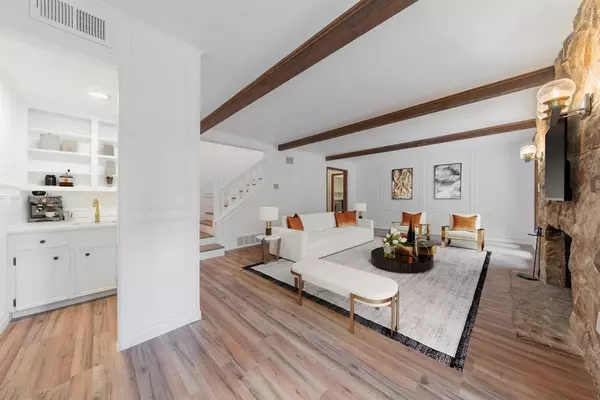For more information regarding the value of a property, please contact us for a free consultation.
Key Details
Property Type Single Family Home
Sub Type Single Family Residence
Listing Status Sold
Purchase Type For Sale
Square Footage 3,733 sqft
Price per Sqft $173
Subdivision University Hills 02
MLS Listing ID 20591398
Sold Date 08/14/24
Style English,Tudor
Bedrooms 5
Full Baths 3
Half Baths 1
HOA Fees $45/ann
HOA Y/N Mandatory
Year Built 1967
Annual Tax Amount $10,156
Lot Size 0.304 Acres
Acres 0.304
Property Description
Seller is offering $5000 seller credit to help with buyer closing costs! Nestled in the heart of Irving, this charming residence offers a harmonious blend of comfort and convenience, boasting timeless architecture and modern amenities. Step inside to discover a spacious floor plan that seamlessly integrates functionality with style. The open layout creates an inviting ambiance, ideal for both relaxation and entertainment. Each floor offers a spacious primary suite with en-suite bathrooms. The second floor suite would make an excellent game room with an amazing oversized balcony. The yard offers a lot of grass perfect for lawn games, kids and pets, room for garden beds as well and enough patio for summer cookouts and winter fire-pits! walking paths throughout and around the charming beautiful lakes. Easy access to shopping, dining, and the Toyota Music Factory, quick access to major highways.
Location
State TX
County Dallas
Community Curbs, Jogging Path/Bike Path, Lake, Park, Playground, Sidewalks
Direction Going South on O’Connor turn left on Northgate, then turn right on San Mateo.
Rooms
Dining Room 2
Interior
Interior Features Cable TV Available, Chandelier, Decorative Lighting, Double Vanity, Eat-in Kitchen, High Speed Internet Available, Kitchen Island, Natural Woodwork, Paneling, Vaulted Ceiling(s), Walk-In Closet(s), Wet Bar
Heating Central, Electric
Cooling Ceiling Fan(s), Central Air, Electric
Flooring Carpet, Ceramic Tile, Wood
Fireplaces Number 1
Fireplaces Type Brick, Family Room, Stone
Appliance Disposal, Electric Cooktop, Electric Oven, Electric Water Heater, Microwave, Double Oven, Refrigerator
Heat Source Central, Electric
Laundry Electric Dryer Hookup, Utility Room, Full Size W/D Area, Stacked W/D Area, Washer Hookup
Exterior
Exterior Feature Balcony, Covered Patio/Porch, Private Yard
Garage Spaces 2.0
Fence Wood
Community Features Curbs, Jogging Path/Bike Path, Lake, Park, Playground, Sidewalks
Utilities Available Cable Available, City Sewer, City Water, Concrete, Curbs, Electricity Available, Individual Water Meter, Sidewalk
Roof Type Shingle,Synthetic
Total Parking Spaces 2
Garage Yes
Building
Lot Description Cul-De-Sac, Interior Lot, Irregular Lot, Landscaped, Lrg. Backyard Grass, Many Trees, Sloped, Subdivision
Story Two
Foundation Slab
Level or Stories Two
Structure Type Brick,Stucco,Wood
Schools
Elementary Schools Farine
Middle Schools Travis
High Schools Macarthur
School District Irving Isd
Others
Ownership Jacob Morningstar
Acceptable Financing Cash, Conventional
Listing Terms Cash, Conventional
Financing Conventional
Read Less Info
Want to know what your home might be worth? Contact us for a FREE valuation!

Our team is ready to help you sell your home for the highest possible price ASAP

©2024 North Texas Real Estate Information Systems.
Bought with Peter Colt • RE/MAX DFW Associates
GET MORE INFORMATION



