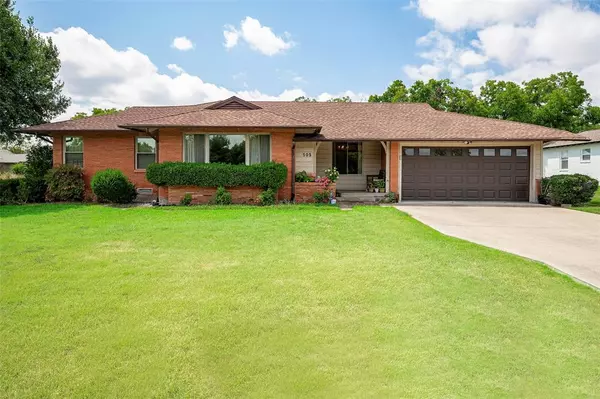For more information regarding the value of a property, please contact us for a free consultation.
Key Details
Property Type Single Family Home
Sub Type Single Family Residence
Listing Status Sold
Purchase Type For Sale
Square Footage 2,254 sqft
Price per Sqft $154
Subdivision Saddle Hill
MLS Listing ID 20687045
Sold Date 08/26/24
Style Traditional
Bedrooms 3
Full Baths 2
HOA Y/N None
Year Built 1950
Annual Tax Amount $6,726
Lot Size 0.500 Acres
Acres 0.5
Lot Dimensions 132.96X165.75
Property Description
**Calling All Investors Or DIY Experts! Excellent Investment Opportunity! One Story Custom Gem that includes
3 Bedroom- 2 Bath- 2 Car Garage + Workshop + Pool Sitting On An Half Acre Corner Lot In Saddle Hills! Meticulosly maintained for decades by the same owner. Functional floorplan with two large living areas and big dining room for family & entertaining. Well appointed kitchen with custom cabinetry, granite countertops & gas oven & cooktop. Second living area in the back of the home with view of the backyard pool. Solid oak hardwood floors in dining room, living room and under the carpet! All bedrooms are oversize. Window coverings. Double paned windows. Tall privacy fence. NO HOA. New flooring, fresh paint & bathroom updates would do wonders for this home. Similar Updated Homes In This Neighborhood Are Selling For $450K-$500K.. Easy access to I30 & George Bush Freeway. Only 15 minutes to downtown Dallas. Seller does not wish to do repairs. Seller is selling the home AS IS.
Location
State TX
County Dallas
Direction From I30E take exit 32A. Continue on I30 Frontage Road. Right on Exchange Drive. Left on W. Tarrant Road. Right on Saddle Hill Drive. Left on Cook Drive. Right on Lovell.
Rooms
Dining Room 2
Interior
Interior Features Chandelier, Granite Counters, High Speed Internet Available, Walk-In Closet(s)
Heating Central, Natural Gas
Cooling Ceiling Fan(s), Central Air, Electric
Flooring Carpet, Ceramic Tile, Wood, Wood Under Carpet
Fireplaces Number 1
Fireplaces Type Brick, Den
Appliance Dishwasher, Disposal, Gas Cooktop, Gas Oven, Gas Water Heater, Microwave
Heat Source Central, Natural Gas
Laundry Electric Dryer Hookup, Full Size W/D Area, Washer Hookup
Exterior
Exterior Feature Rain Gutters
Garage Spaces 2.0
Fence Back Yard, Fenced, High Fence, Privacy
Pool In Ground
Utilities Available City Sewer, City Water, Curbs, Electricity Available, Individual Gas Meter, Individual Water Meter, Natural Gas Available, Underground Utilities
Roof Type Composition,Shingle
Total Parking Spaces 2
Garage Yes
Private Pool 1
Building
Lot Description Interior Lot, Lrg. Backyard Grass, Subdivision
Story One
Foundation Pillar/Post/Pier
Level or Stories One
Structure Type Brick
Schools
Elementary Schools Austin
Middle Schools Adams
High Schools Grand Prairie
School District Grand Prairie Isd
Others
Restrictions None
Ownership The Bryan Family Trust-Susan E. Borcherding
Acceptable Financing Cash, Conventional, FHA, VA Loan
Listing Terms Cash, Conventional, FHA, VA Loan
Financing FHA 203(b)
Special Listing Condition Aerial Photo
Read Less Info
Want to know what your home might be worth? Contact us for a FREE valuation!

Our team is ready to help you sell your home for the highest possible price ASAP

©2024 North Texas Real Estate Information Systems.
Bought with Teresa Lee • Stephens Ranch Hand Real Estate
GET MORE INFORMATION



