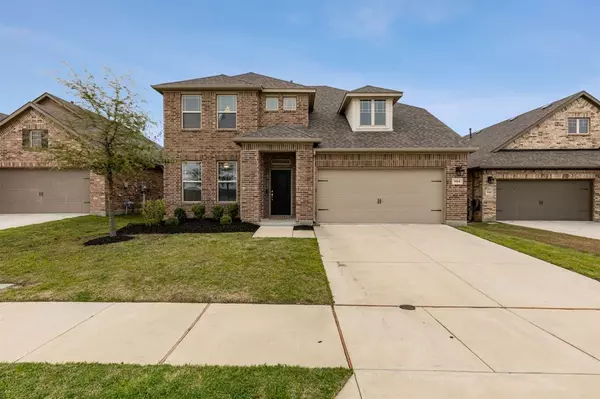For more information regarding the value of a property, please contact us for a free consultation.
Key Details
Property Type Single Family Home
Sub Type Single Family Residence
Listing Status Sold
Purchase Type For Sale
Square Footage 2,770 sqft
Price per Sqft $194
Subdivision Bluewood Ph I
MLS Listing ID 20636611
Sold Date 08/22/24
Style Traditional
Bedrooms 4
Full Baths 3
Half Baths 1
HOA Fees $31
HOA Y/N Mandatory
Year Built 2018
Annual Tax Amount $8,424
Lot Size 5,793 Sqft
Acres 0.133
Property Description
Nestled within the thriving Bluewood neighborhood, this exquisite home offers a blend of luxury and comfort in a manicured, master-planned community. Homeowners enjoy access to parks, scenic walking trails and a sparkling pool. Updates in May, 2024: roof, gutters, stained fence. Gourmet kitchen has sleek granite countertops, stainless steel appliances, gas cooktop, walk-in pantry and tastefully finished painted cabinets. Flooded with natural light from large windows, the open floor plan seamlessly connects the living spaces. Primary bedroom retreat boasts a double vanity, walk-in shower, garden tub, built-in cabinets, shelves and a generous walk-in closet. Private office awaits just off of the elegant front entry. Upstairs includes an open gameroom, three spacious bedrooms and 2 full bathrooms. Conveniently located near premier dining, shopping and entertainment with easy access to 380 and DNT. Don't miss the opportunity to make this beautiful gem in top-rated Celina ISD your own.
Location
State TX
County Collin
Direction From Hwy 380 go North on Preston Rd turn right on E Ownsby Pkwy turn left Palomino Ln turn right onto Punk Carter Pkwy turn left on Berry St turn left on Monarch.
Rooms
Dining Room 1
Interior
Interior Features Decorative Lighting, Double Vanity, Eat-in Kitchen, Flat Screen Wiring, Granite Counters, High Speed Internet Available, Kitchen Island, Open Floorplan, Pantry, Walk-In Closet(s)
Heating Central, Electric, Zoned
Cooling Ceiling Fan(s), Central Air, Zoned
Flooring Carpet, Tile
Appliance Dishwasher, Disposal, Gas Cooktop, Microwave
Heat Source Central, Electric, Zoned
Exterior
Exterior Feature Covered Patio/Porch, Rain Gutters, Lighting
Garage Spaces 2.0
Fence Wood
Utilities Available City Sewer, City Water, Curbs
Roof Type Composition
Parking Type Garage Single Door, Driveway, Garage Door Opener, Garage Faces Front, Inside Entrance, Lighted
Total Parking Spaces 2
Garage Yes
Building
Lot Description Few Trees, Landscaped, Lrg. Backyard Grass, Sprinkler System, Subdivision
Story Two
Foundation Slab
Level or Stories Two
Structure Type Brick
Schools
Elementary Schools O'Dell
Middle Schools Jerry & Linda Moore
High Schools Celina
School District Celina Isd
Others
Ownership County records
Acceptable Financing Cash, Conventional, FHA, VA Loan
Listing Terms Cash, Conventional, FHA, VA Loan
Financing Conventional
Read Less Info
Want to know what your home might be worth? Contact us for a FREE valuation!

Our team is ready to help you sell your home for the highest possible price ASAP

©2024 North Texas Real Estate Information Systems.
Bought with Aj Johnson • Our Texas Real Estate
GET MORE INFORMATION




