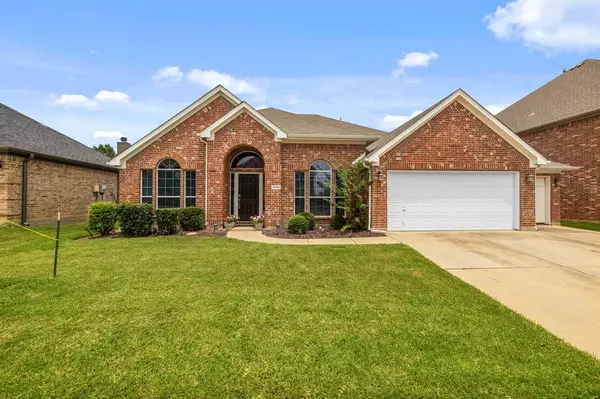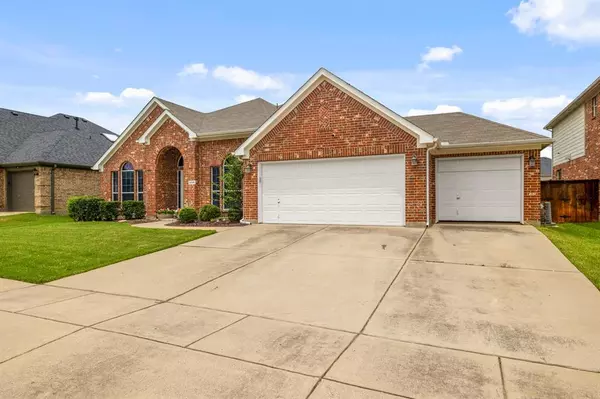For more information regarding the value of a property, please contact us for a free consultation.
Key Details
Property Type Single Family Home
Sub Type Single Family Residence
Listing Status Sold
Purchase Type For Sale
Square Footage 2,779 sqft
Price per Sqft $164
Subdivision Kingsridge Add
MLS Listing ID 20682826
Sold Date 08/29/24
Style Traditional
Bedrooms 4
Full Baths 2
Half Baths 1
HOA Fees $25/ann
HOA Y/N Mandatory
Year Built 2005
Annual Tax Amount $9,440
Lot Size 0.268 Acres
Acres 0.268
Property Description
Charming one-story home located in the desirable Kingsridge neighborhood & highly-rated Keller ISD. This spacious 4 bedroom, 2.5 bath, 3 car garage home is situated on a quiet street, just a short walk from Freedom Elementary. Upon entering, you'll find a versatile first bedroom that can serve as a flex room, office, or sitting area, adjacent to the formal living & dining rooms. The large family room, featuring a cozy gas fireplace, seamlessly connects to a spacious kitchen equipped with a gas cooktop, center island, breakfast bar, and breakfast room. The master suite is a true retreat, offering dual sinks and vanities, his and her closets, a jetted tub, and a separate shower. The large laundry room provides ample storage and room for a freezer. Additionally, the oversized three car garage, with its added depth of 26 feet, offers plenty of room for vehicles & storage. The large backyard is perfect for entertaining, pets, or play, with plenty of space for all your outdoor activities.
Location
State TX
County Tarrant
Direction From 377 S, R on Golden Triangle Blvd, at the traffic circle take 2nd exit to stay on Golden Triangle, at the next traffic circle take the 3rd exit to Park Vista, at the next traffic circle take the 3rd exit to Wyndrook, Wyndrook turns R and becomes Knight Ct, Knights Ct to Loftsmoor, home on R.
Rooms
Dining Room 2
Interior
Interior Features Cable TV Available, Chandelier, Decorative Lighting, Double Vanity, Eat-in Kitchen, High Speed Internet Available, Kitchen Island, Open Floorplan, Walk-In Closet(s)
Heating Central, Natural Gas
Cooling Central Air, Electric
Flooring Carpet, Ceramic Tile
Fireplaces Number 1
Fireplaces Type Gas Logs, Gas Starter
Appliance Dishwasher, Disposal, Electric Oven, Gas Cooktop, Microwave, Plumbed For Gas in Kitchen
Heat Source Central, Natural Gas
Laundry Electric Dryer Hookup, Utility Room, Full Size W/D Area, Washer Hookup
Exterior
Exterior Feature Rain Gutters
Garage Spaces 3.0
Fence Wood
Utilities Available City Sewer, City Water
Roof Type Composition
Total Parking Spaces 3
Garage Yes
Building
Lot Description Few Trees, Interior Lot, Landscaped, Lrg. Backyard Grass, Subdivision
Story One
Foundation Slab
Level or Stories One
Structure Type Brick
Schools
Elementary Schools Freedom
Middle Schools Hillwood
High Schools Central
School District Keller Isd
Others
Ownership See TAX
Acceptable Financing Cash, Conventional, FHA, VA Loan
Listing Terms Cash, Conventional, FHA, VA Loan
Financing Conventional
Read Less Info
Want to know what your home might be worth? Contact us for a FREE valuation!

Our team is ready to help you sell your home for the highest possible price ASAP

©2024 North Texas Real Estate Information Systems.
Bought with Shelby Harveaux • Dewbrew Realty, Inc
GET MORE INFORMATION



