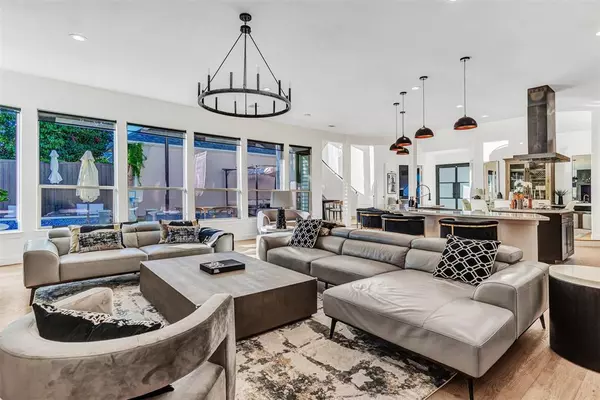For more information regarding the value of a property, please contact us for a free consultation.
Key Details
Property Type Single Family Home
Sub Type Single Family Residence
Listing Status Sold
Purchase Type For Sale
Square Footage 3,597 sqft
Price per Sqft $319
Subdivision Greens Of Gleneagles
MLS Listing ID 20704148
Sold Date 09/12/24
Style Contemporary/Modern
Bedrooms 4
Full Baths 4
HOA Fees $218/ann
HOA Y/N Mandatory
Year Built 2003
Annual Tax Amount $14,067
Lot Size 6,098 Sqft
Acres 0.14
Property Description
Fantastic and awe-inspiring contemporary home nestles on a cul-de-sac lot in the gated community of Green of Gleneagles. Magnificently updated, you love the sleek lines, curved floating staircase and sophisticated touches. The foyer gives a commanding view of the first floor, with a private study or 4th bedroom (and full bath) off to one side. Step down from the dining room into a elegant gourmet kitchen with a Wolf induction cooktop, KitchenAid double ovens, microwave, wine fridge and two dishwashers. The open concept living room features a wall of built-ins around an electric fireplace and stunning pool views. Upstairs is a game room with a balcony, wet bar and a primary suite dreams are made of: see-through fireplace to the bath, custom walk-in closet, open shower, free standing tub and lighted-heated mirrors. Two additional bedrooms up have full baths. The backyard has artificial turf, putting green and refreshing pool and spa with waterfalls!
Location
State TX
County Collin
Direction Dallas N. Tollway to Parker, Right on Parker to right on Willow Bend to right into The Greens of Gleneagles. Follow the road to Gleneagles Ct on the right!
Rooms
Dining Room 1
Interior
Interior Features Built-in Features, Built-in Wine Cooler, Cable TV Available, Chandelier, Decorative Lighting, Double Vanity, Eat-in Kitchen, Flat Screen Wiring, Granite Counters, High Speed Internet Available, Kitchen Island, Open Floorplan, Pantry, Walk-In Closet(s), Wet Bar
Heating Central, Natural Gas, Zoned
Cooling Ceiling Fan(s), Central Air, Electric, Zoned
Flooring Carpet, Ceramic Tile, Hardwood, Stone
Fireplaces Number 2
Fireplaces Type Double Sided, Electric, Gas, Gas Starter, Living Room, Master Bedroom, See Through Fireplace
Appliance Dishwasher, Disposal, Electric Cooktop, Electric Oven, Microwave, Double Oven
Heat Source Central, Natural Gas, Zoned
Exterior
Exterior Feature Balcony, Covered Patio/Porch, Garden(s), Rain Gutters, Other
Garage Spaces 2.0
Fence Back Yard, Fenced, Gate, Metal, Wood
Pool Gunite, Heated, In Ground, Outdoor Pool, Pool Sweep, Pool/Spa Combo, Pump, Water Feature, Waterfall
Utilities Available Cable Available, City Sewer, City Water, Concrete, Curbs, Individual Gas Meter, Individual Water Meter, Sidewalk, Underground Utilities
Roof Type Composition
Parking Type Garage Single Door, Driveway, Epoxy Flooring, Garage, Garage Door Opener, Garage Faces Front, Inside Entrance, Kitchen Level, Lighted
Total Parking Spaces 2
Garage Yes
Private Pool 1
Building
Lot Description Cul-De-Sac, Few Trees, Interior Lot, Irregular Lot, Landscaped, Sprinkler System, Subdivision
Story Three Or More
Foundation Slab
Level or Stories Three Or More
Structure Type Stucco
Schools
Elementary Schools Brinker
Middle Schools Renner
High Schools Shepton
School District Plano Isd
Others
Ownership none
Acceptable Financing Cash, Conventional
Listing Terms Cash, Conventional
Financing Other
Read Less Info
Want to know what your home might be worth? Contact us for a FREE valuation!

Our team is ready to help you sell your home for the highest possible price ASAP

©2024 North Texas Real Estate Information Systems.
Bought with Carrie Carpenter • Coldwell Banker Apex, REALTORS
GET MORE INFORMATION




