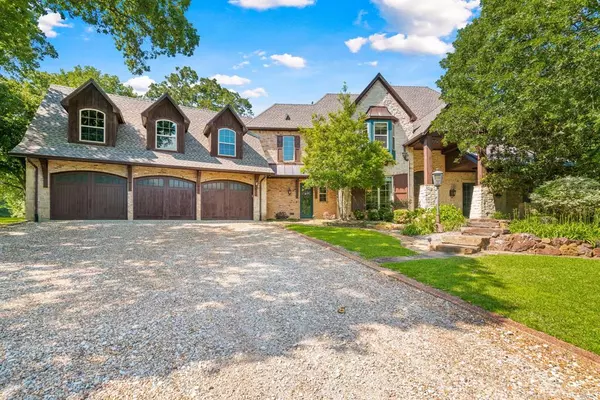For more information regarding the value of a property, please contact us for a free consultation.
Key Details
Property Type Single Family Home
Sub Type Single Family Residence
Listing Status Sold
Purchase Type For Sale
Square Footage 5,623 sqft
Price per Sqft $372
Subdivision Qa Finley Surv Abs #321
MLS Listing ID 20670141
Sold Date 09/13/24
Style French
Bedrooms 4
Full Baths 3
Half Baths 1
HOA Y/N None
Year Built 2004
Annual Tax Amount $27,551
Lot Size 42.200 Acres
Acres 42.2
Property Description
Excellent quality property! Private gated luxury ranch on 42 plus acres located less than 1 hour from Dallas. Gorgeous grounds and landscaping with a park like setting. Ideal family compound this property offers a luxury main house, tranquil saltwater pool with cabana outdoor living areas and a party barn with a full apartment. The home exhibits exquisite craftsmanship, with an expansive open floor plan that can accommodate large family gatherings. Light and bright design with beautiful panoramic views. Stunning interiors with hand scraped hardwood floors, high ceilings, crown molding, stone fireplaces, designer lighting and hardware. Chef’s kitchen with commercial appliances, gorgeous marble counter tops and ample storage. First floor primary suite has a fireplace and opens to outdoor living area overlooking grounds. Stocked ponds, sandy loam soil and majestic oak trees create the perfect ranch setting. Ideal family compound ranch, wedding venue or corporate retreat! Zoned ETJ!
Location
State TX
County Hunt
Direction From Interstate 30 Take exit 85 for TX-36 Caddo Mills and turn right (South). Turn left (East) onto CR 2297 and house will be on your left.
Rooms
Dining Room 2
Interior
Interior Features Built-in Features, Built-in Wine Cooler, Cathedral Ceiling(s), Central Vacuum, Chandelier, Decorative Lighting, Double Vanity, Eat-in Kitchen, Flat Screen Wiring, Granite Counters, High Speed Internet Available, Kitchen Island, Loft, Multiple Staircases, Natural Woodwork, Open Floorplan, Pantry, Sound System Wiring, Vaulted Ceiling(s), Walk-In Closet(s), Wired for Data
Heating Central, ENERGY STAR Qualified Equipment, Fireplace(s), Heat Pump, Propane
Cooling Ceiling Fan(s), Central Air, Electric, ENERGY STAR Qualified Equipment, Heat Pump, Multi Units
Flooring Carpet, Hardwood
Fireplaces Number 2
Fireplaces Type Bedroom, Gas, Gas Logs, Living Room, Stone
Appliance Built-in Refrigerator, Commercial Grade Range, Dishwasher, Disposal, Gas Cooktop, Gas Oven, Gas Range, Microwave, Double Oven, Plumbed For Gas in Kitchen, Refrigerator, Vented Exhaust Fan, Washer
Heat Source Central, ENERGY STAR Qualified Equipment, Fireplace(s), Heat Pump, Propane
Exterior
Exterior Feature Attached Grill, Built-in Barbecue, Covered Deck, Covered Patio/Porch, Fire Pit, Gas Grill, Rain Gutters, Lighting, Outdoor Living Center, Outdoor Shower, Private Yard, RV/Boat Parking, Stable/Barn, Other
Garage Spaces 3.0
Fence Pipe
Pool Cabana, Heated, In Ground, Outdoor Pool, Pool Sweep, Pool/Spa Combo, Pump, Salt Water, Separate Spa/Hot Tub, Water Feature, Waterfall
Utilities Available Aerobic Septic, Co-op Electric, Co-op Water, Electricity Connected, Gravel/Rock, Individual Water Meter, Outside City Limits, Overhead Utilities, Underground Utilities
Roof Type Composition,Other
Parking Type Additional Parking, Driveway, Electric Gate, Garage, Garage Door Opener, Garage Faces Front, Gated, Gravel, Kitchen Level, Off Street, Oversized, Parking Lot, RV Access/Parking, Secured
Total Parking Spaces 3
Garage Yes
Private Pool 1
Building
Lot Description Acreage, Cleared, Landscaped, Lrg. Backyard Grass, Many Trees, Mesquite, Oak, Pine, Pasture, Rock Outcropping, Sloped, Sprinkler System, Tank/ Pond, Water/Lake View
Story Two
Foundation Slab
Level or Stories Two
Structure Type Brick,Rock/Stone,Siding,Wood
Schools
Elementary Schools Cannon
Middle Schools Thompson
High Schools Ford
School District Quinlan Isd
Others
Restrictions Easement(s)
Ownership Fellows
Acceptable Financing Cash, Conventional
Listing Terms Cash, Conventional
Financing Cash
Read Less Info
Want to know what your home might be worth? Contact us for a FREE valuation!

Our team is ready to help you sell your home for the highest possible price ASAP

©2024 North Texas Real Estate Information Systems.
Bought with Roxanne Patton • On Pointe Properties
GET MORE INFORMATION




