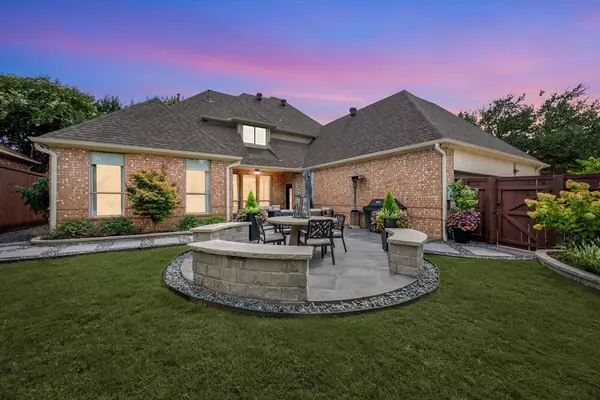For more information regarding the value of a property, please contact us for a free consultation.
Key Details
Property Type Single Family Home
Sub Type Single Family Residence
Listing Status Sold
Purchase Type For Sale
Square Footage 3,222 sqft
Price per Sqft $232
Subdivision Brandonwood Estates Add
MLS Listing ID 20697524
Sold Date 09/19/24
Style Traditional
Bedrooms 4
Full Baths 3
HOA Fees $8/ann
HOA Y/N Mandatory
Year Built 2001
Annual Tax Amount $10,927
Lot Size 0.251 Acres
Acres 0.251
Property Description
This IMMACULATE UPDATED 2 story brick home is a must see! Located on an oversized corner lot with mature trees in the desirable Keller ISD. Upon entry you are greeted with soaring ceilings and plantation shutters throughout. The private Office boasts French doors. The open concept floorplan offers a modern Kitchen with GE Cafe white and gold appliances, marble backsplash, quartz countertops, gas cooktop, oversized island with breakfast bar seating, and a Living room with a gas fireplace. Downstairs Guest Bedroom and Bath as well as the relaxing Primary retreat providing private patio access as well as a luxurious spa-like bath with free standing tub. Upstairs Gameroom, 2 bedrooms, and bath. The covered patio and open patio spaces offer a serene oasis with views of the lush backyard gardens. Conveniently located between Dallas and Fort Worth, minutes from the Dallas-Fort Worth International Airport, Love Field and Alliance. Within the delivery area for the new HEB grocery store!
Location
State TX
County Tarrant
Community Curbs, Park, Playground, Sidewalks
Direction At Davis and North Tarrant, turn West on to North Tarrant. 1 mile to Brandonwood Drive. Turn Right on to Brandonwood Drive. Home is .3 mile on the Right.
Rooms
Dining Room 1
Interior
Interior Features Cable TV Available, Decorative Lighting, Double Vanity, Eat-in Kitchen, High Speed Internet Available, Kitchen Island, Open Floorplan, Pantry, Sound System Wiring, Walk-In Closet(s), Wet Bar
Heating Central, Fireplace(s), Natural Gas, Zoned
Cooling Ceiling Fan(s), Central Air, Electric, Zoned
Flooring Carpet, Luxury Vinyl Plank, Tile
Fireplaces Number 1
Fireplaces Type Gas, Gas Logs, Living Room, Metal, Stone
Appliance Dishwasher, Disposal, Electric Oven, Gas Cooktop, Gas Range, Gas Water Heater, Microwave, Double Oven, Plumbed For Gas in Kitchen, Vented Exhaust Fan
Heat Source Central, Fireplace(s), Natural Gas, Zoned
Laundry Electric Dryer Hookup, Utility Room, Full Size W/D Area, Washer Hookup
Exterior
Exterior Feature Covered Patio/Porch, Garden(s), Rain Gutters
Garage Spaces 3.0
Fence Wood
Community Features Curbs, Park, Playground, Sidewalks
Utilities Available Cable Available, City Sewer, City Water, Concrete, Curbs, Electricity Available, Electricity Connected, Individual Gas Meter, Individual Water Meter, Natural Gas Available, Phone Available, Sewer Available, Sidewalk, Underground Utilities
Roof Type Composition,Shingle
Parking Type Driveway, Garage, Garage Door Opener, Garage Double Door, Garage Faces Rear, Garage Single Door
Total Parking Spaces 3
Garage Yes
Building
Lot Description Corner Lot, Cul-De-Sac, Few Trees, Interior Lot, Landscaped, Sprinkler System, Subdivision
Story Two
Foundation Slab
Level or Stories Two
Structure Type Brick,Rock/Stone
Schools
Elementary Schools Liberty
Middle Schools Keller
High Schools Keller
School District Keller Isd
Others
Ownership Justin and Jessica Itz
Acceptable Financing Cash, Conventional, VA Loan
Listing Terms Cash, Conventional, VA Loan
Financing Cash
Read Less Info
Want to know what your home might be worth? Contact us for a FREE valuation!

Our team is ready to help you sell your home for the highest possible price ASAP

©2024 North Texas Real Estate Information Systems.
Bought with Sophie Diaz • Sophie Tel Diaz Real Estate
GET MORE INFORMATION




