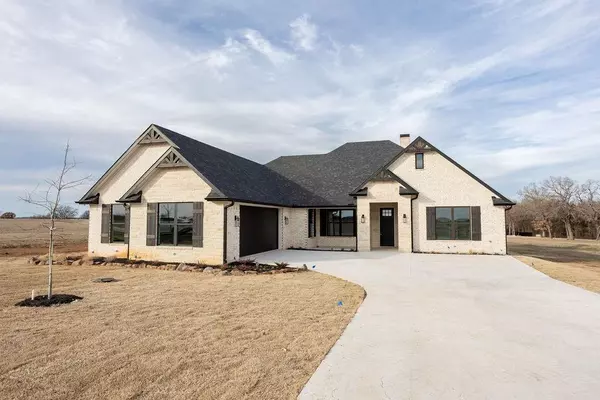For more information regarding the value of a property, please contact us for a free consultation.
Key Details
Property Type Single Family Home
Sub Type Single Family Residence
Listing Status Sold
Purchase Type For Sale
Square Footage 2,806 sqft
Price per Sqft $236
Subdivision Pronghorn Add
MLS Listing ID 20534227
Sold Date 09/23/24
Style Traditional
Bedrooms 4
Full Baths 3
HOA Fees $57
HOA Y/N Mandatory
Year Built 2024
Lot Size 0.258 Acres
Acres 0.258
Property Description
Come live the good life in prestigious Rock Creek Resort! This top ranked golf community has a course designed by The Jack Nicklaus Design Group. Additional amenities available to community members are a gated community, private boat ramp, marina, community pool, clubhouse with restaurant, pro golf shop, hiking trail, & more! This well designed, single story, energy efficient, foam insulated home, has an open concept floorplan making this home perfect for entertaining! The kitchen offers a propane gas range, built-in drawer microwave, quartz countertops, large island, and loads of cabinets & a pantry! Primary retreat is just off the living room & bathroom has double sinks, soaking tub, separate shower, & a large closet. Secondary bedrooms & bath are separate from primary. There's even an extra room that can be used as an office, formal dining, or a second living area. Covered back patio offers a built-in grill, sink, & mini fridge! This truly is a MUST SEE!
Location
State TX
County Grayson
Community Boat Ramp, Club House, Community Dock, Community Pool, Fitness Center, Gated, Golf, Guarded Entrance, Jogging Path/Bike Path, Lake, Marina, Perimeter Fencing, Pool, Restaurant, Sidewalks, Tennis Court(S)
Direction From Hwy 82 & Hwy 377 in Whitesboro, head North on Hwy 377 to FM 901. Left on FM 901 to Rock Creek Blvd then to Guard Station. Once through the entrance gate, follow Rock Creek Blvd to Pronghorn. Left into Pronghorn, left on Coyote Creek on the right. Sign in yard.
Rooms
Dining Room 1
Interior
Interior Features Chandelier, Decorative Lighting, Kitchen Island, Open Floorplan, Pantry, Walk-In Closet(s)
Heating Central, Electric
Cooling Ceiling Fan(s), Central Air, Electric
Flooring Carpet, Ceramic Tile
Fireplaces Number 1
Fireplaces Type Gas Starter, Propane, Stone, Wood Burning
Appliance Dishwasher, Gas Range, Microwave, Plumbed For Gas in Kitchen, Refrigerator
Heat Source Central, Electric
Laundry Electric Dryer Hookup, Utility Room, Full Size W/D Area, Washer Hookup
Exterior
Exterior Feature Covered Patio/Porch, Rain Gutters, Outdoor Kitchen
Garage Spaces 2.0
Fence Metal
Community Features Boat Ramp, Club House, Community Dock, Community Pool, Fitness Center, Gated, Golf, Guarded Entrance, Jogging Path/Bike Path, Lake, Marina, Perimeter Fencing, Pool, Restaurant, Sidewalks, Tennis Court(s)
Utilities Available Co-op Electric, Community Mailbox, Individual Water Meter, Outside City Limits, Overhead Utilities, Private Sewer, Private Water, Propane, Underground Utilities
Roof Type Composition
Parking Type Garage Single Door, Driveway, Garage, Garage Door Opener, Garage Faces Side
Total Parking Spaces 2
Garage Yes
Building
Lot Description Interior Lot
Story One
Foundation Slab
Level or Stories One
Structure Type Brick
Schools
Elementary Schools Whitesboro
Middle Schools Whitesboro
High Schools Whitesboro
School District Whitesboro Isd
Others
Restrictions Building,Deed
Ownership BANKS & BMAC
Acceptable Financing Cash, Conventional, FHA, VA Loan
Listing Terms Cash, Conventional, FHA, VA Loan
Financing Conventional
Read Less Info
Want to know what your home might be worth? Contact us for a FREE valuation!

Our team is ready to help you sell your home for the highest possible price ASAP

©2024 North Texas Real Estate Information Systems.
Bought with KimLynn Richburg • Hall Real Estate
GET MORE INFORMATION




