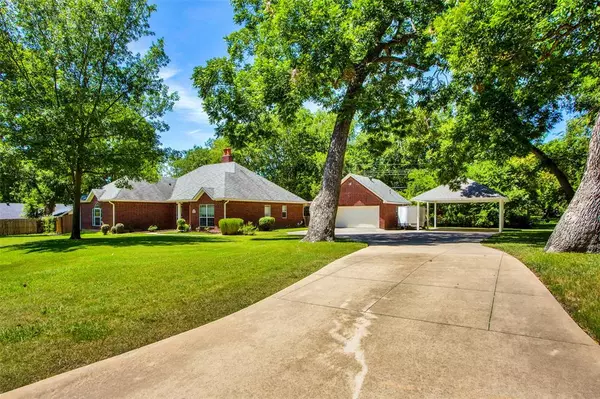For more information regarding the value of a property, please contact us for a free consultation.
Key Details
Property Type Single Family Home
Sub Type Single Family Residence
Listing Status Sold
Purchase Type For Sale
Square Footage 2,065 sqft
Price per Sqft $191
Subdivision Jenn Haven Add
MLS Listing ID 20705321
Sold Date 10/18/24
Style Traditional
Bedrooms 3
Full Baths 2
Half Baths 1
HOA Y/N None
Year Built 2007
Annual Tax Amount $7,852
Lot Size 0.488 Acres
Acres 0.488
Property Description
Welcome to Waterloo Lake! This exceptional custom and quality built brick 3-2.5 home sits on a quiet and picturesque half acre lot. The home features beautiful custom wood cabinetry and trim throughout, Rumford double sided gas fireplace, vaulted ceilings, large master with inviting ensuite bath, jetted tub and walk-in shower, second bedroom with cedar lined walk in closet. Third bedroom boats a fireplace, built-ins and beautiful tray ceiling, would double as the perfect office space. Outside are towering mature pecan and shade trees, perennial landscaping, creating a private and park like setting. Covered back patio, room for grilling and friends, large cross fenced backyard for the pets. Car enthusiasts will enjoy the oversized detached garage with heat, air and large storage room! The custom carport provides additional covered parking. There is a 10x16 Graceland building for even more storage. Lots of upgrades, tankless water heater, rainbird sprinklers and meticulously maintained!
Location
State TX
County Grayson
Community Boat Ramp, Fishing, Jogging Path/Bike Path, Lake, Park
Direction Take Hwy 75 N to Crawford St, follow then Right on Waterloo Lake Dr, property on Right.
Rooms
Dining Room 1
Interior
Interior Features Built-in Features, Cedar Closet(s), Decorative Lighting, Double Vanity, Eat-in Kitchen, High Speed Internet Available, Natural Woodwork, Vaulted Ceiling(s), Walk-In Closet(s)
Heating Central, Fireplace(s), Natural Gas
Cooling Attic Fan, Ceiling Fan(s), Central Air, Electric, Roof Turbine(s)
Flooring Carpet, Ceramic Tile, Luxury Vinyl Plank
Fireplaces Number 2
Fireplaces Type Bedroom, Double Sided, Gas, Gas Logs, Gas Starter, Living Room
Equipment Satellite Dish
Appliance Dishwasher, Disposal, Electric Cooktop, Electric Oven, Microwave, Tankless Water Heater, Vented Exhaust Fan
Heat Source Central, Fireplace(s), Natural Gas
Laundry In Kitchen, Full Size W/D Area
Exterior
Exterior Feature Covered Patio/Porch, Rain Gutters, Lighting, Private Yard, Storage
Garage Spaces 2.0
Carport Spaces 2
Fence Back Yard, Chain Link, Cross Fenced, Privacy
Community Features Boat Ramp, Fishing, Jogging Path/Bike Path, Lake, Park
Utilities Available City Sewer, City Water, Concrete, Curbs, Electricity Connected, Individual Gas Meter, Individual Water Meter, Underground Utilities
Roof Type Asphalt
Parking Type Additional Parking, Carport, Concrete, Covered, Detached Carport, Driveway, Garage, Garage Door Opener, Garage Double Door, Garage Faces Front, Heated Garage, On Street, Storage, Workshop in Garage
Total Parking Spaces 4
Garage Yes
Building
Lot Description Landscaped, Level, Lrg. Backyard Grass, Many Trees, Sprinkler System
Story One
Foundation Slab
Level or Stories One
Structure Type Brick
Schools
Elementary Schools Hyde Park
Middle Schools Henry Scott
High Schools Denison
School District Denison Isd
Others
Ownership Graham
Acceptable Financing Conventional
Listing Terms Conventional
Financing Cash
Read Less Info
Want to know what your home might be worth? Contact us for a FREE valuation!

Our team is ready to help you sell your home for the highest possible price ASAP

©2024 North Texas Real Estate Information Systems.
Bought with Tracy Thomson • Real
GET MORE INFORMATION




