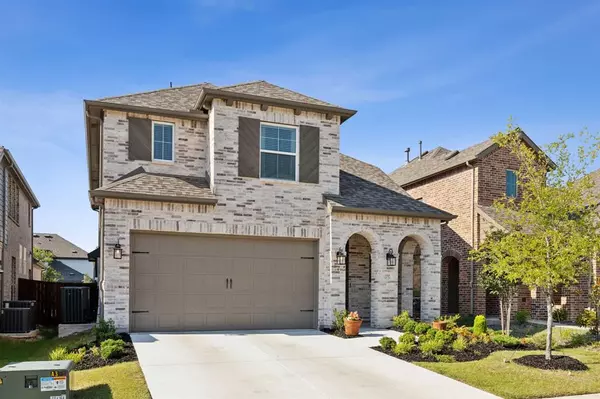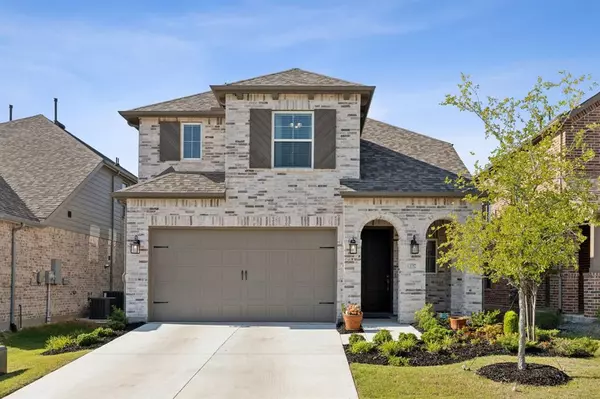For more information regarding the value of a property, please contact us for a free consultation.
Key Details
Property Type Single Family Home
Sub Type Single Family Residence
Listing Status Sold
Purchase Type For Sale
Square Footage 2,200 sqft
Price per Sqft $181
Subdivision Thompson Farms Phase One
MLS Listing ID 20656080
Sold Date 10/22/24
Style Traditional
Bedrooms 4
Full Baths 3
Half Baths 1
HOA Fees $50/ann
HOA Y/N Mandatory
Year Built 2022
Annual Tax Amount $5,358
Lot Size 4,791 Sqft
Acres 0.11
Property Description
Welcome home! Lovely walkup past landscaped beds to the front porch. Dramatic entryway with steps to the right, leading to the staircase with beautiful wrought iron balusters. Light and bright, with abundant natural light. Neutral colors throughout. Open floorplan. Living room with vaulted ceiling features a white stone fireplace with a raised hearth. Kitchen features stainless steel appliances, island with sink, seating, and additional storage. Primary bedroom has room for a small sitting area. Primary bath features dual sinks, garden tub and separate shower. Laundry room has a convenient shelf and hanging rod. Cozy covered back patio that overlooks the big fenced in back yard. Community pool and beautiful common areas.
Easy access to main roads.
Location
State TX
County Grayson
Community Community Pool, Perimeter Fencing, Playground, Sidewalks
Direction From 75~Central, exit west on 121~W Van Alstyne Pkwy. Turn right on Countryside Rd. Turn right on Horseshoe Ln, which curves left and becomes Fox Run Drive, which curves left and becomes Eagle Landing. House is on the right.
Rooms
Dining Room 1
Interior
Interior Features Cable TV Available, Decorative Lighting, High Speed Internet Available, Kitchen Island, Vaulted Ceiling(s)
Heating Central, Fireplace(s), Natural Gas
Cooling Ceiling Fan(s), Central Air, Electric
Flooring Carpet, Ceramic Tile, Luxury Vinyl Plank
Fireplaces Number 1
Fireplaces Type Gas Logs, Living Room, Raised Hearth, Stone
Appliance Dishwasher, Disposal, Gas Range, Microwave, Plumbed For Gas in Kitchen
Heat Source Central, Fireplace(s), Natural Gas
Laundry Utility Room, Full Size W/D Area, Washer Hookup
Exterior
Exterior Feature Covered Patio/Porch, Rain Gutters
Garage Spaces 2.0
Fence Wood
Community Features Community Pool, Perimeter Fencing, Playground, Sidewalks
Utilities Available Cable Available, City Sewer, City Water, Concrete, Sidewalk
Roof Type Composition
Parking Type Garage, Garage Door Opener, Garage Faces Front, Garage Single Door
Total Parking Spaces 2
Garage Yes
Building
Lot Description Few Trees, Interior Lot, Landscaped, Subdivision
Story Two
Foundation Slab
Level or Stories Two
Structure Type Brick
Schools
Elementary Schools Bob And Lola Sanford
High Schools Van Alstyne
School District Van Alstyne Isd
Others
Ownership Justin Dozier and Kristy Dozier
Acceptable Financing Cash, Conventional, FHA, VA Loan
Listing Terms Cash, Conventional, FHA, VA Loan
Financing VA
Read Less Info
Want to know what your home might be worth? Contact us for a FREE valuation!

Our team is ready to help you sell your home for the highest possible price ASAP

©2024 North Texas Real Estate Information Systems.
Bought with Rosemary Lewis • EXP REALTY
GET MORE INFORMATION




