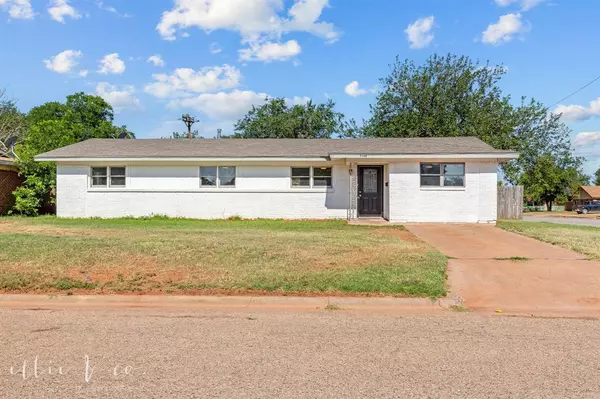For more information regarding the value of a property, please contact us for a free consultation.
Key Details
Property Type Single Family Home
Sub Type Single Family Residence
Listing Status Sold
Purchase Type For Sale
Square Footage 1,740 sqft
Price per Sqft $114
Subdivision Green Acres Sec 2
MLS Listing ID 20655706
Sold Date 10/23/24
Bedrooms 4
Full Baths 2
HOA Y/N None
Year Built 1959
Annual Tax Amount $4,580
Lot Size 9,757 Sqft
Acres 0.224
Property Description
NOW OFFERING $10K TO BUYER CONCESSIONS!! BEAUTIFULLY updated home, perfect for modern living. Open floor plan is designed for both comfort and style. The space boasts brightly painted walls, modern flooring, and ceiling fans with light fixtures, creating a bright and airy ambiance. The kitchen with white cabinets, granite countertops, and a versatile island or bar area, ideal for meal prep and family to gather around. A standout features of this home is the brand new plumbing throughout. The bathroom showcases a clean white design with elegant subway tile around the bathtub. It also includes a spacious vanity with ample storage, an oval mirror, and a modern light fixture, all complemented by the vinyl flooring. Enjoy the additional abundant space filled with natural light thanks to large windows and skylights provided by the sun room which can be used as a play room, gym, or a second living room. Space is not ducted but window units can be added! The backyard has ample room for fun!
Location
State TX
County Taylor
Direction Turn right onto US-277 N. Turn left onto S Danville Dr. Continue straight to stay on S Danville Dr. Slight left to merge onto US-277 N US-83 N. . Take the exit toward Ambler Ave. Merge N Danville Dr . Turn right onto Ambler Ave. Turn right onto Briarwood St. House on right of street
Rooms
Dining Room 1
Interior
Interior Features Kitchen Island, Open Floorplan, Vaulted Ceiling(s)
Heating Central, Electric
Cooling Ceiling Fan(s), Central Air
Flooring Carpet, Laminate
Appliance Dishwasher, Disposal, Electric Oven, Electric Range, Microwave
Heat Source Central, Electric
Laundry Electric Dryer Hookup, Washer Hookup
Exterior
Exterior Feature Awning(s)
Garage Spaces 1.0
Carport Spaces 2
Fence Back Yard, Fenced, Wood
Utilities Available City Sewer, City Water, Electricity Connected
Roof Type Composition
Parking Type Additional Parking, Alley Access, Driveway
Total Parking Spaces 1
Garage Yes
Building
Lot Description Corner Lot, Few Trees, Lrg. Backyard Grass
Story One
Foundation Slab
Level or Stories One
Schools
Elementary Schools Johnston
Middle Schools Mann
High Schools Abilene
School District Abilene Isd
Others
Ownership Amerson Properties LLC
Acceptable Financing Cash, Conventional, FHA, VA Loan
Listing Terms Cash, Conventional, FHA, VA Loan
Financing VA
Read Less Info
Want to know what your home might be worth? Contact us for a FREE valuation!

Our team is ready to help you sell your home for the highest possible price ASAP

©2024 North Texas Real Estate Information Systems.
Bought with Kelli Kish • Coldwell Banker Apex, REALTORS
GET MORE INFORMATION




