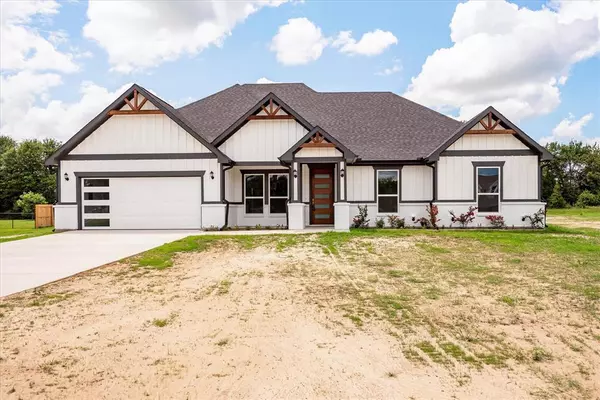For more information regarding the value of a property, please contact us for a free consultation.
Key Details
Property Type Single Family Home
Sub Type Single Family Residence
Listing Status Sold
Purchase Type For Sale
Square Footage 2,236 sqft
Price per Sqft $196
Subdivision Myrtle East Estates
MLS Listing ID 20658037
Sold Date 10/23/24
Style Modern Farmhouse,Traditional
Bedrooms 4
Full Baths 2
Half Baths 1
HOA Y/N None
Year Built 2024
Lot Size 1.150 Acres
Acres 1.15
Lot Dimensions 346 X 150
Property Description
Welcome to your dream home! Newly constructed 2236 Sq FT. 4 bedrooms 3 bathrooms modern-style luxurious home on a 1.15 acre lot! Open floor concept with astonishing 16 FT cathedral ceilings, natural wood beams and abundant natural light. A stunning kitchen showcasing glass display cabinets, designer lighting, quartz countertops on a central island and Stainless Steel appliances! The master suite boasts a huge walk-in closet and gorgeous en-suite bath featuring upscale glass doors with floor to ceiling tile. Additional amenities include utility room with sink, spray foam insulation, flat screen wiring throughout, exterior lighting, landscaping and rain gutters. Ample Parking enough space for RV, boat or ATV's. Enjoy easy access to amenities, near restaurants and shopping, fwy I-20, US-80, Hwy 64, near Forney, Terrell and 45-minute to Dallas. Professional photos to be taken next week!
Location
State TX
County Van Zandt
Direction Use GPS
Rooms
Dining Room 1
Interior
Interior Features Built-in Features, Cathedral Ceiling(s), Decorative Lighting, Eat-in Kitchen, Flat Screen Wiring, Kitchen Island, Natural Woodwork, Open Floorplan, Pantry, Walk-In Closet(s)
Heating Central, Electric, ENERGY STAR Qualified Equipment, ENERGY STAR/ACCA RSI Qualified Installation
Cooling Ceiling Fan(s), Central Air, Electric
Flooring Carpet, Tile
Appliance Dishwasher, Electric Range, Electric Water Heater
Heat Source Central, Electric, ENERGY STAR Qualified Equipment, ENERGY STAR/ACCA RSI Qualified Installation
Laundry Utility Room, Full Size W/D Area
Exterior
Exterior Feature Covered Patio/Porch, Rain Gutters, Lighting
Garage Spaces 2.0
Utilities Available City Water, Electricity Connected, Private Road, Septic
Roof Type Composition
Parking Type Driveway, Garage, Garage Door Opener, Garage Faces Front, Lighted
Total Parking Spaces 2
Garage Yes
Building
Lot Description Acreage, Cleared, Interior Lot, Landscaped, Level, Lrg. Backyard Grass, Subdivision
Story One
Foundation Slab
Level or Stories One
Structure Type Brick,Siding
Schools
Elementary Schools Willspoint
Middle Schools Willspoint
High Schools Willspoint
School District Wills Point Isd
Others
Ownership Genesis Construction, LLC.
Acceptable Financing Cash, Conventional, FHA, VA Loan
Listing Terms Cash, Conventional, FHA, VA Loan
Financing Conventional
Read Less Info
Want to know what your home might be worth? Contact us for a FREE valuation!

Our team is ready to help you sell your home for the highest possible price ASAP

©2024 North Texas Real Estate Information Systems.
Bought with Tiffany Koffel • Tiffany Koffel Real Estate, LL
GET MORE INFORMATION




