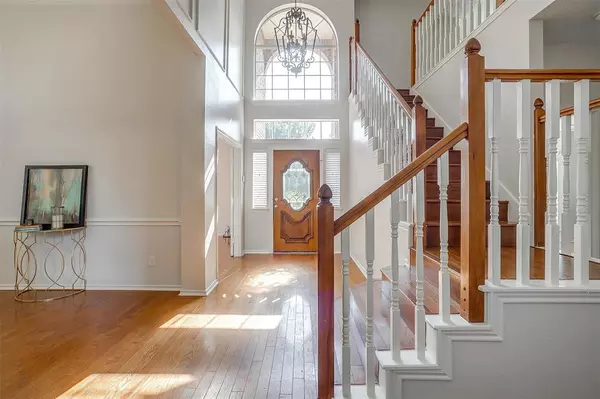For more information regarding the value of a property, please contact us for a free consultation.
Key Details
Property Type Single Family Home
Sub Type Single Family Residence
Listing Status Sold
Purchase Type For Sale
Square Footage 2,806 sqft
Price per Sqft $178
Subdivision Fair Oaks Estates
MLS Listing ID 20661203
Sold Date 10/30/24
Style Traditional
Bedrooms 4
Full Baths 2
Half Baths 1
HOA Y/N None
Year Built 1993
Annual Tax Amount $7,737
Lot Size 10,018 Sqft
Acres 0.23
Lot Dimensions 125X80
Property Description
Price Reduction!! Stunning two story property in Fair Oaks Estates boasting 4 bdrm, 2.5 baths & 3 car garage on corner lot. This residence is designed for comfort & convenience. Step inside the spacious entry with large light & bright office to your right, perfect for working from home. Main living area has cozy gas fireplace with lovely wood mantel & hearth. Living area is open to kitchen with granite counters, island, breakfast bar & charming built in window seating in breakfast nook. The owner's suite is thoughtfully located on 1st floor, offering privacy & ease of access. A true retreat with separate shower, soaking tub, dual separate vanities & a large walk in closet with an additional under stairwell storage. Upstairs is a fantastic bonus room & 3 additional bedrooms & a full bathroom complete with laundry shoot to 1st floor! Outdoor living includes patio with pergola, gas BBQ hook up, a spacious yard & storage shed with AC unit. This home has everything you need! Come see today!
Location
State TX
County Tarrant
Direction See GPS
Rooms
Dining Room 2
Interior
Interior Features Cable TV Available, Chandelier, Decorative Lighting, Double Vanity, Eat-in Kitchen, Granite Counters, High Speed Internet Available, Kitchen Island, Other, Pantry
Heating Central, Natural Gas, Zoned
Cooling Ceiling Fan(s), Central Air, Electric, Zoned
Flooring Hardwood, Luxury Vinyl Plank, Tile
Fireplaces Number 1
Fireplaces Type Gas Logs, Gas Starter, Wood Burning
Equipment Intercom
Appliance Dishwasher, Disposal, Gas Cooktop, Microwave, Plumbed For Gas in Kitchen
Heat Source Central, Natural Gas, Zoned
Laundry Utility Room, Full Size W/D Area
Exterior
Exterior Feature Covered Patio/Porch, Rain Gutters, Storage
Garage Spaces 3.0
Fence Wood
Utilities Available Asphalt, City Sewer, City Water, Curbs, Individual Gas Meter, Individual Water Meter, Sidewalk
Roof Type Shingle
Parking Type Driveway, Garage, Garage Door Opener, Garage Double Door, Garage Faces Side, Garage Single Door
Total Parking Spaces 3
Garage Yes
Building
Lot Description Cleared, Corner Lot, Lrg. Backyard Grass, Many Trees, Sprinkler System, Subdivision
Story Two
Foundation Slab
Level or Stories Two
Structure Type Brick,Siding
Schools
Elementary Schools Greenvalle
Middle Schools Northridge
High Schools Birdville
School District Birdville Isd
Others
Ownership See Offer Guidelines
Acceptable Financing Cash, Conventional, FHA, VA Loan
Listing Terms Cash, Conventional, FHA, VA Loan
Financing FHA
Read Less Info
Want to know what your home might be worth? Contact us for a FREE valuation!

Our team is ready to help you sell your home for the highest possible price ASAP

©2024 North Texas Real Estate Information Systems.
Bought with Ronnie Reyes • Integrity Plus Realty LLC
GET MORE INFORMATION




