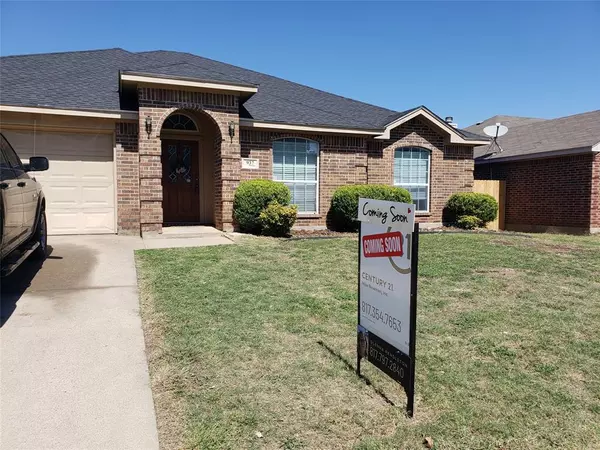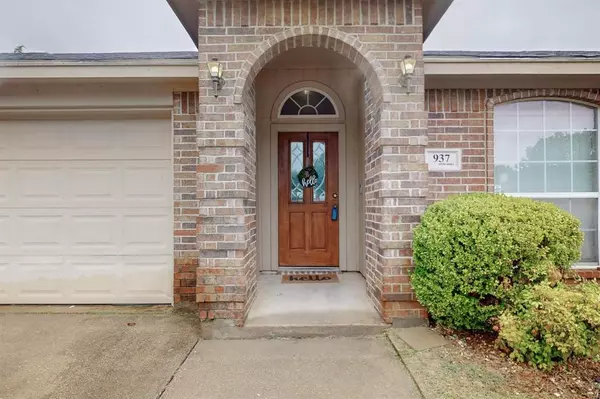For more information regarding the value of a property, please contact us for a free consultation.
Key Details
Property Type Single Family Home
Sub Type Single Family Residence
Listing Status Sold
Purchase Type For Sale
Square Footage 2,042 sqft
Price per Sqft $139
Subdivision Mesa Vista Add
MLS Listing ID 20730372
Sold Date 10/30/24
Style Traditional
Bedrooms 4
Full Baths 2
HOA Y/N None
Year Built 2004
Annual Tax Amount $6,002
Lot Size 7,666 Sqft
Acres 0.176
Property Description
Beautifully refreshed 4 bedroom, 1 story home. SPACIOUS LIVING ROOM boasts 10 ft ceilings and charming arched doorways. OPEN CONCEPT DESIGN connects a living room w FIREPLACE to a kitchen that would make any chef swoon— with a TREASURE TROVE OF CABINETS, DEEP PANTRY, and ISLAND. A FULL SIZE laundry room with supply shelf, room for freezer. RO0MY BEDROOMS all come with WALK IN CLOSETS, plus 2 linen closets for extra sheets or blankets. A wide front entry hall w coat closet and COVERED FRONT ENTRANCE featuring a leaded glass and wood door. A COVERED BACK PATIO, enclosed on 3 sides, and a FULLY FENCED BACKYARD perfect for pets to frolic in. With a FRESH ROOF, FULLY SERVICED HVAC SYSTEM SEP 2024 (hello new compressor), NEW vinyl flooring throughout, and a PROFESSIONAL CLEANUP job, this beauty is move-in ready. And don’t forget, the kids or dogs can romp around at nearby BICENTENNIAL PARK, with walking trails, playgrounds, and a splash pad. Video on Youtube search Four Bedroom Crowley
Location
State TX
County Tarrant
Community Park
Direction From downtown Fort Worth travel 11 miles S on I35E, take exit 39 from I35 S. Turn right on W Rendon Crowley Rd. Travel 1.7 miles then take R on Rock Meadow Dr. In .2 miles turn R on La Sierra Dr. Destination will be on the left in .1 miles. Less than 14 miles from downtown Fort worth.
Rooms
Dining Room 1
Interior
Interior Features Cable TV Available, High Speed Internet Available, Kitchen Island, Open Floorplan, Pantry, Walk-In Closet(s)
Heating Electric, Fireplace(s)
Cooling Ceiling Fan(s), Central Air, Electric
Flooring Luxury Vinyl Plank, Tile
Fireplaces Number 1
Fireplaces Type Brick, Glass Doors, Living Room, Raised Hearth, Wood Burning
Appliance Dishwasher, Disposal, Electric Range, Electric Water Heater, Microwave, Vented Exhaust Fan
Heat Source Electric, Fireplace(s)
Laundry Electric Dryer Hookup, Utility Room, Full Size W/D Area, Washer Hookup
Exterior
Exterior Feature Covered Patio/Porch
Garage Spaces 2.0
Fence Back Yard, Wood
Community Features Park
Utilities Available City Sewer, City Water, Concrete, Curbs, Electricity Connected
Roof Type Composition
Parking Type Driveway, Garage, Garage Door Opener, Garage Faces Front, Garage Single Door, Inside Entrance, Kitchen Level
Total Parking Spaces 2
Garage Yes
Building
Story One
Foundation Slab
Level or Stories One
Structure Type Brick,Siding
Schools
Elementary Schools Deer Creek
Middle Schools Stevens
High Schools Crowley
School District Crowley Isd
Others
Ownership On record
Acceptable Financing Cash, Conventional, FHA, VA Loan
Listing Terms Cash, Conventional, FHA, VA Loan
Financing Conventional
Special Listing Condition Survey Available, Verify Tax Exemptions
Read Less Info
Want to know what your home might be worth? Contact us for a FREE valuation!

Our team is ready to help you sell your home for the highest possible price ASAP

©2024 North Texas Real Estate Information Systems.
Bought with Cecilia Rangel • eXp Realty, LLC
GET MORE INFORMATION




