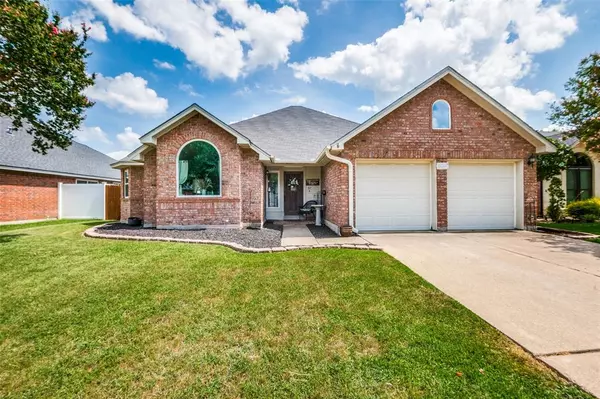For more information regarding the value of a property, please contact us for a free consultation.
Key Details
Property Type Single Family Home
Sub Type Single Family Residence
Listing Status Sold
Purchase Type For Sale
Square Footage 1,910 sqft
Price per Sqft $170
Subdivision Westchester 01A
MLS Listing ID 20739931
Sold Date 11/01/24
Style Traditional
Bedrooms 3
Full Baths 2
HOA Fees $3/ann
HOA Y/N Voluntary
Year Built 1985
Annual Tax Amount $7,740
Lot Size 7,361 Sqft
Acres 0.169
Property Description
UNDER MARKET VALUE! Priced at $325K down from $367K. CMA shows value of $367 to $370K, so instant equity of over $40K! NEW ROOF and NEW SIDING in back of house. Beautiful house in a wooded and peaceful neighborhood, in the sought after WESTCHESTER community. Huge eat-in-style kitchen with butcher block island breakfast bar and granite countertops. Lots of counter and cabinet space, new windows throughout, vaulted ceilings and a cozy fireplace in den. Hand-scraped wood floors, ceramic tile and slate floors. Large master BR with double entry doors and wide doors to Master bath, along with a large walk-in shower. Privacy fence in backyard and a dog run. Will consider leaving most of furniture for right price.
Within walking distance of restaurants, gyms, movie theaters, groceries, parks, schools; access to several local hwys. Close to Epic indoor water park (largest in US), and the Summit entertainment district; min from Joe Pool Lake and Grand Prairie residents get FREE access.
Location
State TX
County Dallas
Direction Use 317 Clayton St. Grand Prairie, TX in your favorite GPS.
Rooms
Dining Room 2
Interior
Interior Features Cable TV Available, Chandelier, Decorative Lighting, Double Vanity, Eat-in Kitchen, Granite Counters, High Speed Internet Available, Kitchen Island, Pantry, Vaulted Ceiling(s), Wainscoting, Walk-In Closet(s), Wet Bar
Heating Central
Cooling Central Air
Flooring Carpet, Ceramic Tile, Hardwood, Linoleum, Slate
Fireplaces Number 1
Fireplaces Type Gas Logs, Living Room
Equipment Generator
Appliance Dishwasher, Disposal, Dryer, Electric Oven, Electric Range, Gas Water Heater, Ice Maker, Microwave, Refrigerator, Vented Exhaust Fan, Warming Drawer, Washer
Heat Source Central
Laundry Electric Dryer Hookup, Utility Room, Full Size W/D Area, Washer Hookup
Exterior
Exterior Feature Covered Patio/Porch, Dog Run, Private Yard
Garage Spaces 2.0
Fence Wood
Utilities Available Cable Available, City Sewer, City Water, Concrete, Curbs, Electricity Available, Electricity Connected, Individual Gas Meter, Individual Water Meter, Phone Available, Sewer Available, Sidewalk, Underground Utilities
Roof Type Composition
Parking Type Concrete, Garage Door Opener, Garage Faces Front, Garage Single Door, Inside Entrance, Lighted
Total Parking Spaces 2
Garage Yes
Building
Story One
Foundation Slab
Level or Stories One
Structure Type Brick
Schools
Elementary Schools Hill
Middle Schools Reagan
High Schools South Grand Prairie
School District Grand Prairie Isd
Others
Restrictions No Known Restriction(s)
Ownership record
Acceptable Financing Conventional, FHA, VA Loan
Listing Terms Conventional, FHA, VA Loan
Financing FHA 203(b)
Read Less Info
Want to know what your home might be worth? Contact us for a FREE valuation!

Our team is ready to help you sell your home for the highest possible price ASAP

©2024 North Texas Real Estate Information Systems.
Bought with Elizabeth Lerma • Texas Connect Realty, LLC
GET MORE INFORMATION




