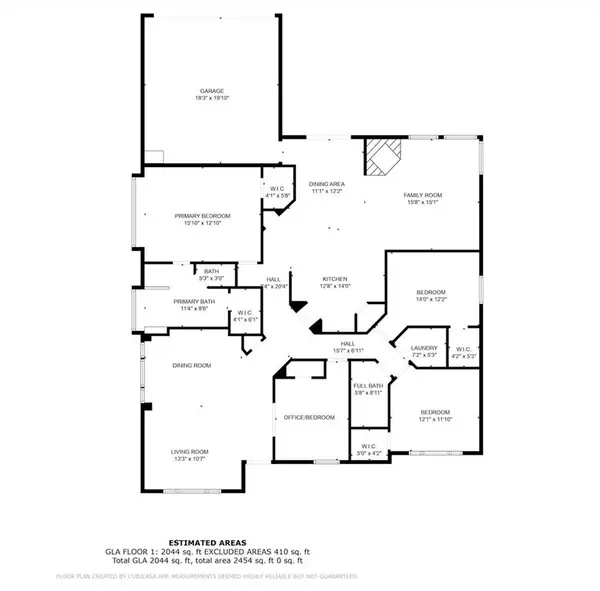For more information regarding the value of a property, please contact us for a free consultation.
Key Details
Property Type Single Family Home
Sub Type Single Family Residence
Listing Status Sold
Purchase Type For Sale
Square Footage 2,083 sqft
Price per Sqft $234
Subdivision Cross Creek West 1
MLS Listing ID 20749895
Sold Date 11/07/24
Style Traditional
Bedrooms 4
Full Baths 2
HOA Y/N None
Year Built 1995
Annual Tax Amount $6,556
Lot Size 8,276 Sqft
Acres 0.19
Property Description
This charming single-story home offers 4 bedrooms and 2 bathrooms, with one bedroom ideal as a study. The spacious layout features a formal living and dining area at the front of the home, while the cozy family room, complete with a fireplace, seamlessly connects to the kitchen and breakfast nook. The kitchen boasts granite countertops, an island, bar seating, walk in pantry and a large skylight, filling the space with natural light. The private primary bedroom, set apart from the guest rooms, includes two walk-in closets, a separate shower, tub, and dual sinks. Enjoy the fenced backyard with an open patio, perfect for relaxing or entertaining. The majority of the inside of the home was recently painted. Hoblitzelle Park and walking trails are just steps away. Walking distance to Hendrick Middle School, and close to the Bluebonnet Bike Trails, offering both convenience and outdoor activities. Electric Car charging in the garage. Minutes to Legacy and 75.
Location
State TX
County Collin
Direction From Legacy Dr, turn North onto Springfield, Left onto Randall Way. Home is 2nd house on Right.
Rooms
Dining Room 2
Interior
Interior Features Built-in Features, Cable TV Available, Decorative Lighting, Eat-in Kitchen, Granite Counters, High Speed Internet Available, Kitchen Island, Pantry, Walk-In Closet(s)
Heating Central, Fireplace(s), Zoned
Cooling Ceiling Fan(s), Central Air, Electric, Zoned
Flooring Carpet, Ceramic Tile
Fireplaces Number 1
Fireplaces Type Family Room, Gas, Gas Starter
Appliance Dishwasher, Disposal, Gas Range, Microwave, Plumbed For Gas in Kitchen
Heat Source Central, Fireplace(s), Zoned
Laundry Utility Room, Full Size W/D Area, Washer Hookup
Exterior
Exterior Feature Private Yard
Garage Spaces 2.0
Fence Wood
Utilities Available City Sewer, City Water
Roof Type Composition
Parking Type Alley Access, Driveway, Electric Vehicle Charging Station(s), Garage, Garage Door Opener, Garage Double Door, Garage Faces Rear
Total Parking Spaces 2
Garage Yes
Building
Lot Description Interior Lot
Story One
Foundation Slab
Level or Stories One
Structure Type Brick
Schools
Elementary Schools Hedgcoxe
Middle Schools Hendrick
High Schools Clark
School District Plano Isd
Others
Ownership owner
Acceptable Financing 1031 Exchange, Cash, Conventional, FHA, VA Loan
Listing Terms 1031 Exchange, Cash, Conventional, FHA, VA Loan
Financing Conventional
Special Listing Condition Aerial Photo
Read Less Info
Want to know what your home might be worth? Contact us for a FREE valuation!

Our team is ready to help you sell your home for the highest possible price ASAP

©2024 North Texas Real Estate Information Systems.
Bought with Roger Rovira • Novus Real Estate
GET MORE INFORMATION




