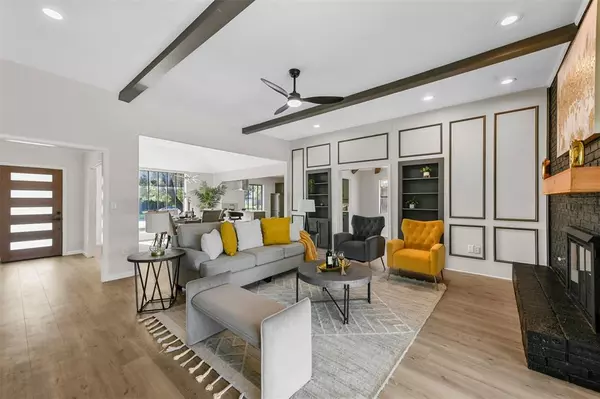For more information regarding the value of a property, please contact us for a free consultation.
Key Details
Property Type Single Family Home
Sub Type Single Family Residence
Listing Status Sold
Purchase Type For Sale
Square Footage 1,891 sqft
Price per Sqft $285
Subdivision Village Estates 3
MLS Listing ID 20747123
Sold Date 11/12/24
Style Traditional
Bedrooms 4
Full Baths 2
Half Baths 1
HOA Y/N None
Year Built 1978
Annual Tax Amount $6,634
Lot Size 0.276 Acres
Acres 0.276
Lot Dimensions 101X125
Property Description
This 4 bed, 2.5 bath home is nestled on a large lot in the highly coveted Village Estates and boasts a sparkling in ground pool! It has been beautifully renovated in a perfect combination of modern elegance. Updates include all new interior and exterior paint, flooring throughout, light fixtures, HVAC system, and beautifully redesigned kitchen and bathrooms. The open and bright floor plan is an entertainers’ dream with plenty of flexibility, large windows, spacious living spaces, and a hidden wet bar. Those who like to cook will fall in love with the new granite countertops, custom cabinetry, stainless steel appliances, and back splash in the kitchen. The primary bedroom boasts a recessed ceiling, walk in closet, double vanity, and gorgeous shower with double shower heads! The backyard is fenced for privacy with a covered patio and established trees. Located just a short walk away from both Turpin Park and Highland Village Elementary. Welcome home!
Location
State TX
County Denton
Direction Use GPS.
Rooms
Dining Room 1
Interior
Interior Features Cathedral Ceiling(s), Chandelier, Decorative Lighting, Double Vanity, Eat-in Kitchen, Granite Counters, Open Floorplan, Paneling, Walk-In Closet(s), Wet Bar
Heating Central, Electric
Cooling Central Air, Electric
Flooring Ceramic Tile, Luxury Vinyl Plank
Fireplaces Number 1
Fireplaces Type Gas, Wood Burning
Appliance Dishwasher, Disposal, Electric Range, Microwave
Heat Source Central, Electric
Laundry Electric Dryer Hookup, Utility Room, Full Size W/D Area, Washer Hookup
Exterior
Exterior Feature Covered Patio/Porch, Rain Gutters
Garage Spaces 2.0
Fence Privacy
Pool Gunite, In Ground
Utilities Available City Sewer, City Water
Roof Type Composition
Parking Type Driveway, Garage, Garage Faces Side, Garage Single Door, On Street
Total Parking Spaces 2
Garage Yes
Private Pool 1
Building
Lot Description Few Trees, Landscaped
Story One
Level or Stories One
Structure Type Brick
Schools
Elementary Schools Highland Village
Middle Schools Briarhill
High Schools Marcus
School District Lewisville Isd
Others
Ownership Blanks Ranch & Residential LLC
Acceptable Financing Cash, Conventional, FHA, VA Loan
Listing Terms Cash, Conventional, FHA, VA Loan
Financing Conventional
Read Less Info
Want to know what your home might be worth? Contact us for a FREE valuation!

Our team is ready to help you sell your home for the highest possible price ASAP

©2024 North Texas Real Estate Information Systems.
Bought with Hudson Floyd • Fathom Realty
GET MORE INFORMATION




