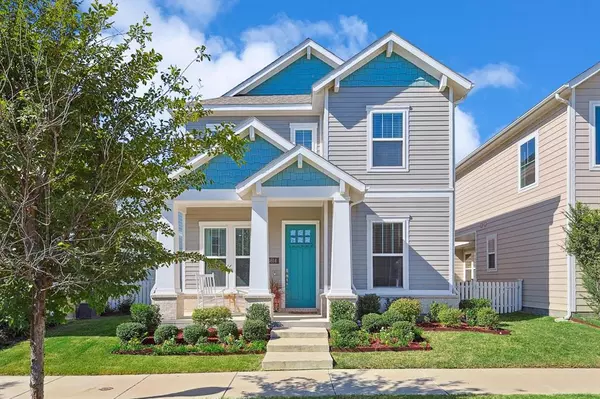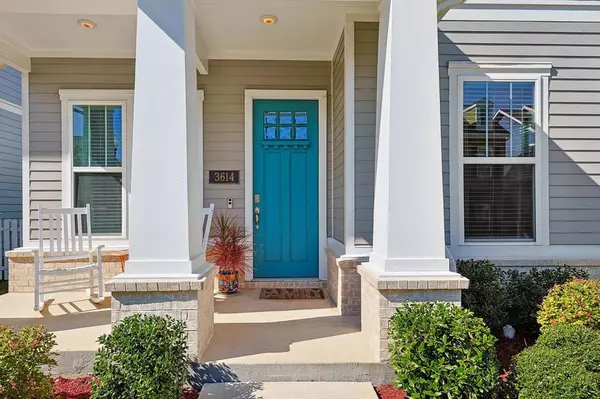For more information regarding the value of a property, please contact us for a free consultation.
Key Details
Property Type Single Family Home
Sub Type Single Family Residence
Listing Status Sold
Purchase Type For Sale
Square Footage 2,188 sqft
Price per Sqft $187
Subdivision Capella Park Ph 01
MLS Listing ID 20746770
Sold Date 11/15/24
Style Craftsman
Bedrooms 3
Full Baths 2
Half Baths 1
HOA Fees $100/qua
HOA Y/N Mandatory
Year Built 2020
Annual Tax Amount $8,726
Lot Size 3,136 Sqft
Acres 0.072
Property Description
Located in the well-manicured and charming neighborhood of Capella Park, minutes from Dallas Baptist University, this craftsman-style home is a true designer statement. First floor offers a convenient home office and an open floor plan with a well equipped kitchen with stainless steel appliances and quartz counter space. Upstairs features a spacious loft, three bedrooms, and two full bathrooms. The primary bedroom its en suite bathroom features double vanities, large shower and walk -in closet. The easy-to-maintain side yard has enough space for pets, a grill, and a cozy seating area. Enjoy the shared garden common space at the front of the home, perfect for relaxing or socializing with neighbors. Picture yourself sipping your morning coffee on the charming front porch! Two car garage in rear alley, front and back yard maintenance performed by HOA. House includes paid off solar panels for energy efficiency! Smart home wired with optical fiber, built in speakers. Furniture for sale.
Location
State TX
County Dallas
Community Park, Sidewalks, Other
Direction From IH 20 travel north on SH408, turn left on Ledbetter Ext, right on Merrifield Rd, left on Clay Academy Blvd, right on Patience Blvd, right on Kingdom Estates Dr, and left on Strasbourg Mews. GPS may bring you to the alley or just the side street. Entrance is by common ground garden.
Rooms
Dining Room 1
Interior
Interior Features Built-in Features, Cable TV Available, Decorative Lighting, Eat-in Kitchen, Granite Counters, High Speed Internet Available, Kitchen Island, Pantry, Walk-In Closet(s)
Flooring Carpet, Ceramic Tile
Fireplaces Type Gas, Living Room
Equipment Other
Appliance Dishwasher, Electric Range, Microwave
Laundry Electric Dryer Hookup, Utility Room, Full Size W/D Area, Washer Hookup
Exterior
Garage Spaces 2.0
Fence Wood
Community Features Park, Sidewalks, Other
Utilities Available City Sewer, City Water
Roof Type Composition
Total Parking Spaces 2
Garage Yes
Building
Lot Description Subdivision
Story Two
Foundation Slab
Level or Stories Two
Structure Type Siding
Schools
Elementary Schools Alexander
Middle Schools Kennemer
High Schools Duncanville
School District Duncanville Isd
Others
Ownership of record
Financing Conventional
Read Less Info
Want to know what your home might be worth? Contact us for a FREE valuation!

Our team is ready to help you sell your home for the highest possible price ASAP

©2024 North Texas Real Estate Information Systems.
Bought with Ryan Enos • Compass RE Texas, LLC
GET MORE INFORMATION



