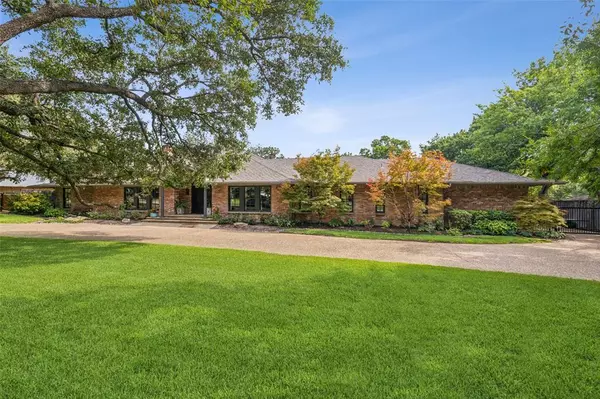For more information regarding the value of a property, please contact us for a free consultation.
Key Details
Property Type Single Family Home
Sub Type Single Family Residence
Listing Status Sold
Purchase Type For Sale
Square Footage 4,290 sqft
Price per Sqft $535
Subdivision Russwood Acres 03 Instl
MLS Listing ID 20738593
Sold Date 11/20/24
Style Traditional
Bedrooms 4
Full Baths 4
Half Baths 1
HOA Y/N None
Year Built 1964
Annual Tax Amount $40,260
Lot Size 0.534 Acres
Acres 0.534
Property Description
Located in sought after Russwood Acres, this beautifully designed residence features 4 spacious bedrooms, 4.5 bathrooms, providing ample room for comfort and relaxation. Step inside to discover a grand foyer that sets the tone for the elegance found throughout. The home boasts high ceilings, crown moldings, and built-ins, creating an inviting and sophisticated atmosphere. The formal dining room is perfect for hosting dinner parties, while the primary suite offers a serene retreat with a spa-inspired bath featuring separate vanities, a soaking tub, and heated flooring. The chef's kitchen is a culinary haven, complete with 6 burner gas range and griddle, oversized island, and quartz countertops. Relax by the fireplace or enjoy the outdoors in your private backyard oasis, including pool, hot tub, and outdoor kitchen and living area. The back porch offers a charming spot to unwind and enjoy the surroundings. 3-car oversized heated and cooled garage provides ample storage, parking options.
Location
State TX
County Dallas
Community Curbs
Direction GPS
Rooms
Dining Room 2
Interior
Interior Features Built-in Features, Built-in Wine Cooler, Cathedral Ceiling(s), Decorative Lighting, Double Vanity, Eat-in Kitchen, Flat Screen Wiring, High Speed Internet Available, Kitchen Island, Open Floorplan, Sound System Wiring, Vaulted Ceiling(s), Walk-In Closet(s)
Heating Central
Cooling Central Air
Flooring Brick, Hardwood
Fireplaces Number 2
Fireplaces Type Family Room, Gas Logs, Gas Starter, Living Room, Outside
Appliance Built-in Gas Range, Dishwasher, Ice Maker, Microwave, Refrigerator, Warming Drawer
Heat Source Central
Laundry Utility Room
Exterior
Exterior Feature Attached Grill, Barbecue, Built-in Barbecue, Covered Patio/Porch, Gas Grill, Rain Gutters, Outdoor Kitchen, Outdoor Living Center
Garage Spaces 3.0
Fence Back Yard, Wood
Pool In Ground, Private
Community Features Curbs
Utilities Available City Sewer, City Water
Roof Type Composition
Total Parking Spaces 3
Garage Yes
Private Pool 1
Building
Lot Description Landscaped, Sprinkler System
Story One
Foundation Pillar/Post/Pier
Level or Stories One
Structure Type Brick
Schools
Elementary Schools Pershing
Middle Schools Benjamin Franklin
High Schools Hillcrest
School District Dallas Isd
Others
Ownership Royal Crest Revocable Trust
Acceptable Financing Cash, Conventional
Listing Terms Cash, Conventional
Financing Cash
Read Less Info
Want to know what your home might be worth? Contact us for a FREE valuation!

Our team is ready to help you sell your home for the highest possible price ASAP

©2024 North Texas Real Estate Information Systems.
Bought with Lauren Rockwell • Compass RE Texas, LLC
GET MORE INFORMATION

