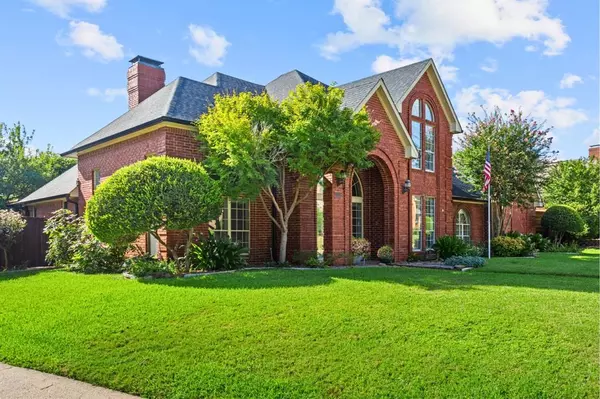For more information regarding the value of a property, please contact us for a free consultation.
Key Details
Property Type Single Family Home
Sub Type Single Family Residence
Listing Status Sold
Purchase Type For Sale
Square Footage 3,236 sqft
Price per Sqft $196
Subdivision Whiffletree V
MLS Listing ID 20728772
Sold Date 12/03/24
Style Traditional
Bedrooms 4
Full Baths 3
HOA Fees $10/ann
HOA Y/N Voluntary
Year Built 1985
Annual Tax Amount $9,715
Lot Size 10,454 Sqft
Acres 0.24
Property Description
MOTIVATED SELLER. Beautiful home in Plano's prestigious Whiffletree neighborhood on a spacious corner lot. Timeless style with crown molding, 14ft ceilings, French doors, & vaulted ceilings! Enjoy the friendly neighborhood, incredible location, & a backyard perfect for families & entertaining. The main floor primary suite includes a spacious seating area & private access to a beautifully landscaped courtyard. The updated primary bath features granite vanities, a glass walk-in shower, & a walk-in closet. An additional bedroom with a walk-in closet & Jack & Jill bathroom is perfect for guests or as a mother-in-law space. Additional two bedrooms & a full bathroom upstairs boast vaulted ceilings walk-in closets & a cedar closet too. The kitchen boasts Kitchen-Aid appliances, an island, & beautiful backyard views. Spacious living room & den feature a gas fireplace & large window. An oversized 3-car garage with workspace ensures space for cars & hobbies.
Location
State TX
County Collin
Direction See GPS
Rooms
Dining Room 2
Interior
Interior Features Built-in Features, Cable TV Available, Cedar Closet(s), Eat-in Kitchen, Granite Counters, High Speed Internet Available, Kitchen Island, Natural Woodwork, Pantry, Vaulted Ceiling(s), Walk-In Closet(s), Wet Bar
Heating Central, Fireplace(s), Natural Gas
Cooling Ceiling Fan(s), Central Air
Flooring Carpet, Laminate, Tile
Fireplaces Number 1
Fireplaces Type Brick, Den, Double Sided, Gas Logs, Gas Starter, Living Room, Raised Hearth, See Through Fireplace
Appliance Dishwasher, Disposal, Electric Cooktop, Electric Oven, Microwave, Convection Oven, Double Oven, Trash Compactor, Vented Exhaust Fan
Heat Source Central, Fireplace(s), Natural Gas
Laundry Electric Dryer Hookup, Gas Dryer Hookup, Utility Room, Full Size W/D Area
Exterior
Exterior Feature Awning(s), Courtyard, Covered Patio/Porch, Rain Gutters, Misting System, Private Yard, Rain Barrel/Cistern(s)
Garage Spaces 3.0
Fence Wood
Utilities Available Alley, Cable Available, City Sewer, City Water, Concrete, Curbs, Individual Gas Meter, Individual Water Meter
Roof Type Composition
Total Parking Spaces 3
Garage Yes
Building
Lot Description Corner Lot, Few Trees, Level, Lrg. Backyard Grass, Sprinkler System, Subdivision
Story Two
Foundation Slab
Level or Stories Two
Structure Type Brick
Schools
Elementary Schools Mathews
Middle Schools Schimelpfe
High Schools Clark
School District Plano Isd
Others
Restrictions Deed
Ownership See Offer Instructions
Acceptable Financing Cash, Conventional, FHA, Texas Vet, VA Loan
Listing Terms Cash, Conventional, FHA, Texas Vet, VA Loan
Financing Conventional
Read Less Info
Want to know what your home might be worth? Contact us for a FREE valuation!

Our team is ready to help you sell your home for the highest possible price ASAP

©2024 North Texas Real Estate Information Systems.
Bought with Christie Cannon • Keller Williams Frisco Stars
GET MORE INFORMATION

