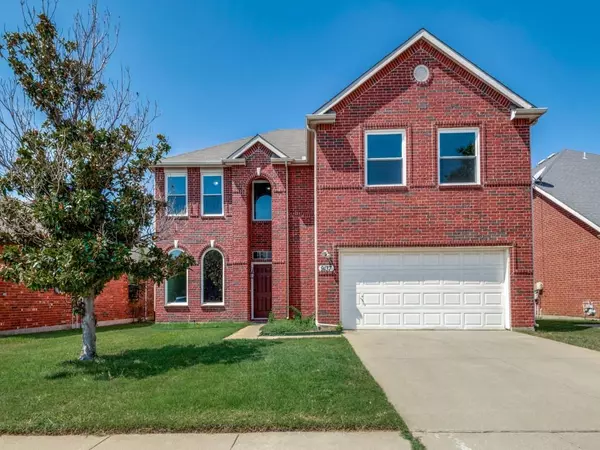For more information regarding the value of a property, please contact us for a free consultation.
Key Details
Property Type Single Family Home
Sub Type Single Family Residence
Listing Status Sold
Purchase Type For Sale
Square Footage 2,307 sqft
Price per Sqft $149
Subdivision Vineyards At Heritage The
MLS Listing ID 20732217
Sold Date 12/05/24
Bedrooms 3
Full Baths 2
Half Baths 1
HOA Fees $53/qua
HOA Y/N Mandatory
Year Built 2002
Annual Tax Amount $7,664
Lot Size 6,534 Sqft
Acres 0.15
Property Description
3 YEAR OLD SOLAR PANELS & WATER FILTRATION SYSTEM. NEW GRANITE COUNTERTOPS & PELLA WINDOWS. Beautifully remodeled and ready for move-in! This 2-story family home with 3 bedrooms, 2.5 baths and a 2-car garage is located in the highly desirable Keller ISD. Entertain in your fully fenced dog loving backyard with a huge covered patio, complete with ceiling fans, or cozy up in front of your beautiful fireplace in your spacious living area. The newly updated eat-in kitchen has abundant counter space, new stainless steel appliances, new sink and faucet, fresh white cabinets, granite countertops, and a walk-in pantry. The HUGE upstairs loft would make a great game room or second living space. New home filtration system recently installed. tThis home is bathed in natural light that highlights the neutral paint color. Enjoy low energy bills with the solar panels, and new energy effecient Pella windows. Great family community with pool, and playground. Easy access to 35W and Loop 820. The Elementary school is located in the neighborhood.
Location
State TX
County Tarrant
Community Park, Playground, Pool
Direction N. Tarrant Pkwy. North on Ray White Rd. 3rd right on to Felton St. 1st left on to Saratoga. House on left
Rooms
Dining Room 2
Interior
Interior Features Cable TV Available, Central Vacuum, Decorative Lighting, Eat-in Kitchen, High Speed Internet Available
Heating Central
Cooling Central Air, Electric
Fireplaces Number 1
Fireplaces Type Brick, Gas Starter, Wood Burning
Appliance Dishwasher, Disposal, Electric Range, Microwave
Heat Source Central
Laundry Electric Dryer Hookup, Utility Room, Washer Hookup
Exterior
Garage Spaces 2.0
Community Features Park, Playground, Pool
Utilities Available City Sewer, City Water, Concrete, Curbs, Individual Gas Meter, Individual Water Meter, Sidewalk
Total Parking Spaces 2
Garage Yes
Building
Story Two
Foundation Slab
Level or Stories Two
Schools
Elementary Schools Friendship
Middle Schools Hillwood
High Schools Central
School District Keller Isd
Others
Ownership A & M Reyes R/E Invs Llc
Acceptable Financing Cash, Conventional, FHA, VA Loan
Listing Terms Cash, Conventional, FHA, VA Loan
Financing Conventional
Read Less Info
Want to know what your home might be worth? Contact us for a FREE valuation!

Our team is ready to help you sell your home for the highest possible price ASAP

©2024 North Texas Real Estate Information Systems.
Bought with Jan Awadalla • Beam Real Estate, LLC
GET MORE INFORMATION

