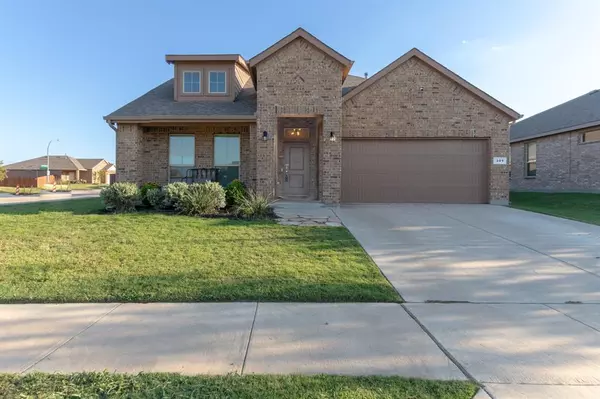For more information regarding the value of a property, please contact us for a free consultation.
Key Details
Property Type Single Family Home
Sub Type Single Family Residence
Listing Status Sold
Purchase Type For Sale
Square Footage 2,446 sqft
Price per Sqft $163
Subdivision Bar C Ranch
MLS Listing ID 20688747
Sold Date 12/12/24
Style Traditional
Bedrooms 4
Full Baths 3
HOA Fees $36/ann
HOA Y/N Mandatory
Year Built 2020
Annual Tax Amount $9,514
Lot Size 6,969 Sqft
Acres 0.16
Property Description
This exquisite 4 bedroom, 3 bath home is nestled on a corner lot. Upon stepping into the home, you are greeted by two tastefully appointed bedrooms & a well-appointed bathroom on your left, and a third bedroom on the right. The expansive open-concept kitchen, dining, & living area is perfect for entertaining guests. The kitchen is a dream, featuring an island breakfast bar for additional seating, granite countertops, a stylish tile backsplash, & a pantry. The primary bedroom boasts an ensuite bathroom with an oversized vanity, two sinks, separate shower, a relaxing garden tub, & a walk-in closet. Upstairs, a spacious game room has media equipment that will stay and another full bath offer versatile options, whether for a second master suite or a comfortable mother-in-law suite. Step outside to discover a fenced backyard with a covered patio, providing the perfect spot for outdoor relaxation. Additionally, the home is ideally located within walking distance of the community pool & park.
Location
State TX
County Tarrant
Community Club House, Community Pool, Jogging Path/Bike Path, Playground
Direction From I-35W in North Ft Worth EXIT Basswood Blvd & go WEST. Turn RIGHT on Blue Mound Rd, LEFT on E Bailey Boswell Rd. At the Traffic Signal turn RIGHT on Comanche Springs Dr, left on Running Water. House is on the corner of Comanche Springs and Running Water.
Rooms
Dining Room 1
Interior
Interior Features Cable TV Available, Decorative Lighting, Double Vanity, Granite Counters, High Speed Internet Available, Kitchen Island, Open Floorplan, Pantry, Walk-In Closet(s)
Heating Central, Natural Gas
Cooling Ceiling Fan(s), Central Air, Electric
Flooring Ceramic Tile
Equipment Home Theater
Appliance Dishwasher, Disposal, Gas Range, Gas Water Heater, Microwave, Vented Exhaust Fan
Heat Source Central, Natural Gas
Laundry Electric Dryer Hookup, Utility Room, Full Size W/D Area, Washer Hookup
Exterior
Exterior Feature Covered Patio/Porch, Rain Gutters
Garage Spaces 2.0
Fence Wood
Community Features Club House, Community Pool, Jogging Path/Bike Path, Playground
Utilities Available City Sewer, City Water, Individual Gas Meter, Sidewalk, Underground Utilities
Roof Type Composition
Total Parking Spaces 2
Garage Yes
Building
Lot Description Corner Lot, Few Trees, Interior Lot, Landscaped, Sprinkler System, Subdivision
Story Two
Foundation Slab
Level or Stories Two
Structure Type Brick,Frame
Schools
Elementary Schools Comanche Springs
Middle Schools Prairie Vista
High Schools Saginaw
School District Eagle Mt-Saginaw Isd
Others
Ownership Christopher & Kendall Sabin
Acceptable Financing Cash, Conventional, FHA, VA Loan
Listing Terms Cash, Conventional, FHA, VA Loan
Financing Conventional
Read Less Info
Want to know what your home might be worth? Contact us for a FREE valuation!

Our team is ready to help you sell your home for the highest possible price ASAP

©2024 North Texas Real Estate Information Systems.
Bought with Kimberly Warren • OnDemand Realty
GET MORE INFORMATION

