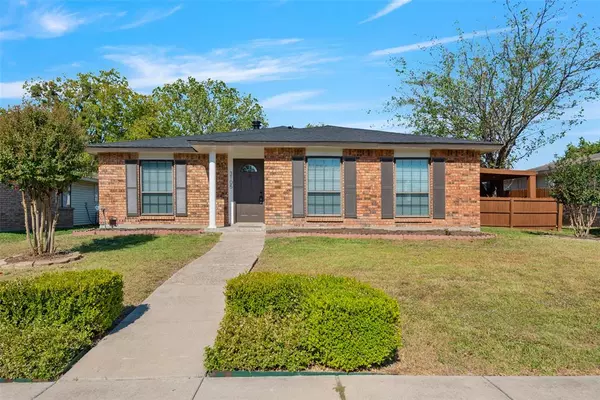For more information regarding the value of a property, please contact us for a free consultation.
Key Details
Property Type Single Family Home
Sub Type Single Family Residence
Listing Status Sold
Purchase Type For Sale
Square Footage 1,750 sqft
Price per Sqft $188
Subdivision Kenwood Heights 03
MLS Listing ID 20764236
Sold Date 12/13/24
Style Traditional
Bedrooms 3
Full Baths 2
HOA Y/N None
Year Built 1977
Annual Tax Amount $7,115
Lot Size 8,102 Sqft
Acres 0.186
Property Description
Get ready to WOW your buyers with this Single Story Gem. Open floor plan with fresh paint through out. Kitchen has Dark Cabinets, Tile flooring, Granite Counters. Rfgr stays! Recent Interior updates include Interior Doors, Carpet, Blinds. And the roof has been replaced recently. Entertaining possibilities and pet friendly, fenced back yard, side covered deck and 16 X 12 outdoor storage building w workbench & built in shelves. Move in Ready. Close to Lake, HWYS, Restaurants, and Shopping. Home located in GISD with Open Choice of schools.
Location
State TX
County Dallas
Community Curbs, Sidewalks
Direction From George Bush Exit Lakeview Parkway and go East. Right on Kenwood, house on left. Sign in yard.
Rooms
Dining Room 2
Interior
Interior Features Cable TV Available, Decorative Lighting, Granite Counters, High Speed Internet Available, Open Floorplan
Heating Electric
Cooling Central Air, Electric
Flooring Carpet, Ceramic Tile
Fireplaces Number 1
Fireplaces Type Brick
Appliance Dishwasher, Disposal, Electric Range, Microwave, Refrigerator
Heat Source Electric
Laundry Electric Dryer Hookup, Full Size W/D Area, Washer Hookup
Exterior
Exterior Feature Covered Patio/Porch, Garden(s), Storage
Garage Spaces 2.0
Fence Wood
Community Features Curbs, Sidewalks
Utilities Available Alley, Cable Available, City Sewer, City Water, Curbs, Sidewalk
Roof Type Composition
Total Parking Spaces 2
Garage Yes
Building
Lot Description Few Trees, Interior Lot, Level, Subdivision
Story One
Foundation Pillar/Post/Pier, Slab
Level or Stories One
Structure Type Brick,Fiberglass Siding
Schools
Elementary Schools Choice Of School
Middle Schools Choice Of School
High Schools Choice Of School
School District Garland Isd
Others
Restrictions No Known Restriction(s)
Ownership contact agent
Acceptable Financing Cash, Conventional, FHA, VA Loan
Listing Terms Cash, Conventional, FHA, VA Loan
Financing Conventional
Special Listing Condition Owner/ Agent, Survey Available
Read Less Info
Want to know what your home might be worth? Contact us for a FREE valuation!

Our team is ready to help you sell your home for the highest possible price ASAP

©2024 North Texas Real Estate Information Systems.
Bought with Megan Johnson • Modernest Realty LLC
GET MORE INFORMATION

