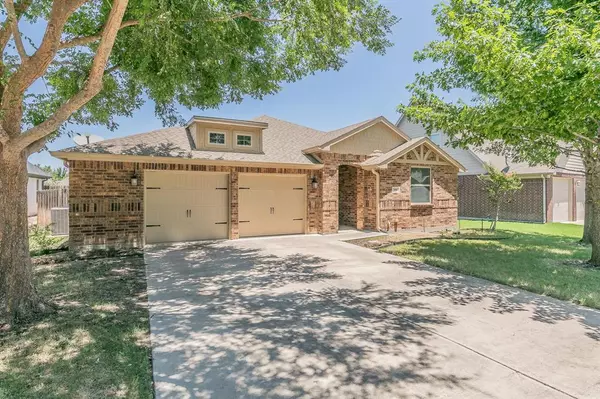For more information regarding the value of a property, please contact us for a free consultation.
Key Details
Property Type Single Family Home
Sub Type Single Family Residence
Listing Status Sold
Purchase Type For Sale
Square Footage 2,210 sqft
Price per Sqft $180
Subdivision Brookside At Benbrook Field
MLS Listing ID 20629120
Sold Date 12/16/24
Style Traditional
Bedrooms 3
Full Baths 2
Half Baths 1
HOA Y/N None
Year Built 2012
Annual Tax Amount $9,554
Lot Size 7,187 Sqft
Acres 0.165
Property Description
MAJOR PRICE ADJUSTMENT! Home equity awaits in this beautiful Clarity home within the coveted Brookside community in Benbrook. Spacious open floor plan throughout the living, kitchen and dining areas. Gorgeous kitchen boasts vast dining bar and kitchen island, like new stainless appliances and abundant counter and cabinet space. Refrigerator conveys. Lovely formal dining room could also serve as the perfect home office. Primary bedroom has room for all your furnishings and a huge walk in closet and ensuite bath. Ensuite equipped with large tile shower, double vanities, and linen closet. Split bedroom floor plan with two generously sized secondary bedrooms anchored by a second full bath. Large utility room equipped with half bath for guests, and plenty of room for a freezer or second fridge. Ample storage throughout. Oversized garage with epoxy floors. Covered back patio to enjoy views of landscaped yard with sprinkler system. Storage shed stays. No HOA! Very conveniently located to shopping, dining, entertainment. Zoned for Westpark Elem, Benbrook MS and HS; steps away from BASIS charter. Move in ready, a true gem in an amazing neighborhood! MOTIVATED SELLERS!
Location
State TX
County Tarrant
Direction From Benbrook Blvd S, right on Mercedes. Left on Vista Way. Right on Stratford. Left on Magnolia Pkwy.
Rooms
Dining Room 2
Interior
Interior Features Cable TV Available, Decorative Lighting, Flat Screen Wiring, Granite Counters, High Speed Internet Available, Kitchen Island, Open Floorplan, Pantry, Vaulted Ceiling(s), Walk-In Closet(s)
Heating Central, Electric
Cooling Attic Fan, Ceiling Fan(s), Central Air, Electric
Flooring Carpet, Luxury Vinyl Plank
Equipment Irrigation Equipment
Appliance Dishwasher, Disposal, Electric Cooktop, Electric Oven, Electric Water Heater, Microwave, Double Oven, Vented Exhaust Fan
Heat Source Central, Electric
Laundry Electric Dryer Hookup, Utility Room, Full Size W/D Area, Washer Hookup
Exterior
Exterior Feature Covered Deck, Covered Patio/Porch, Rain Gutters, Lighting, Private Yard, Storage
Garage Spaces 2.0
Fence Wood
Utilities Available All Weather Road, Cable Available, City Sewer, City Water, Concrete, Curbs, Electricity Available, Electricity Connected, Individual Water Meter, Sewer Available, Sidewalk
Roof Type Composition
Total Parking Spaces 2
Garage Yes
Building
Lot Description Few Trees, Interior Lot, Landscaped, Lrg. Backyard Grass, Sprinkler System, Subdivision
Story One
Foundation Slab
Level or Stories One
Structure Type Brick
Schools
Elementary Schools Westpark
Middle Schools Benbrook
High Schools Benbrook
School District Fort Worth Isd
Others
Restrictions Unknown Encumbrance(s)
Ownership Ask Agent
Acceptable Financing Cash, Conventional, FHA, VA Loan
Listing Terms Cash, Conventional, FHA, VA Loan
Financing Cash
Read Less Info
Want to know what your home might be worth? Contact us for a FREE valuation!

Our team is ready to help you sell your home for the highest possible price ASAP

©2024 North Texas Real Estate Information Systems.
Bought with Kati Van Cleave • Story Group
GET MORE INFORMATION

