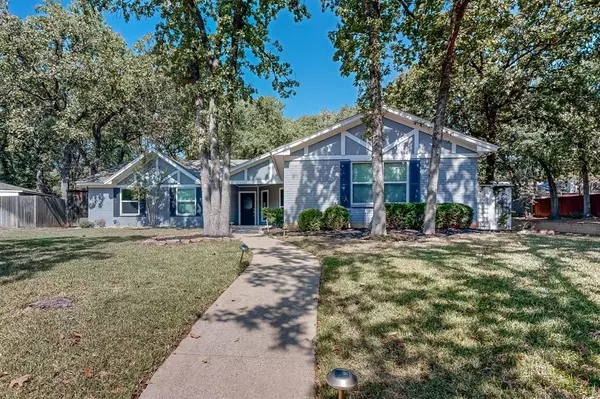For more information regarding the value of a property, please contact us for a free consultation.
Key Details
Property Type Single Family Home
Sub Type Single Family Residence
Listing Status Sold
Purchase Type For Sale
Square Footage 1,747 sqft
Price per Sqft $257
Subdivision Oak Creek Estates
MLS Listing ID 20754413
Sold Date 12/16/24
Style Traditional
Bedrooms 3
Full Baths 2
HOA Y/N None
Year Built 1979
Annual Tax Amount $8,123
Lot Size 10,541 Sqft
Acres 0.242
Property Description
Welcome to this stunning home that exudes curb appeal, nestled on a corner lot surrounded by mature trees. Step inside to an inviting, spacious open floor plan featuring a living room with vaulted ceilings, a charming brick fireplace, and a wet bar perfect for entertaining. The modern kitchen boasts stainless steel appliances, granite countertops, a cozy breakfast nook, and a formal dining room for those special gatherings. The primary bedroom offers an ensuite bath with dual sinks, while two additional bedrooms share a full bath. Outside, enjoy the peaceful, fenced backyard with a patio, ideal for relaxing or entertaining. Recent updates include new flooring in 2019, and new windows, new HVAC system, heat pump, and furnace in 2023. With walking distance to Parr Park and proximity to groceries and dining, this home combines comfort, style, and convenience. Don't miss it, schedule a tour today! Click the Virtual Tour link to view the 3D walkthrough.
Location
State TX
County Tarrant
Community Curbs
Direction Head west on State Hwy 121 S, Take the exit toward William D Tate Ave, Turn left onto William D Tate Ave, Turn right onto Mustang Dr, Turn left onto Tanglewood Dr, Turn right onto Harvest Hill Dr. Home on the right.
Rooms
Dining Room 2
Interior
Interior Features Built-in Features, Cable TV Available, Decorative Lighting, Eat-in Kitchen, Granite Counters, High Speed Internet Available, Open Floorplan, Vaulted Ceiling(s), Wet Bar
Heating Central, Natural Gas
Cooling Ceiling Fan(s), Central Air, Electric
Flooring Luxury Vinyl Plank, Tile
Fireplaces Number 1
Fireplaces Type Brick, Living Room
Appliance Dishwasher, Electric Cooktop, Electric Oven, Microwave, Refrigerator
Heat Source Central, Natural Gas
Laundry Full Size W/D Area, On Site
Exterior
Exterior Feature Rain Gutters, Lighting, Private Entrance, Private Yard
Garage Spaces 2.0
Fence Back Yard, Fenced, Full, Wood
Community Features Curbs
Utilities Available Cable Available, City Sewer, City Water, Electricity Available, Natural Gas Available, Phone Available, Sewer Available
Roof Type Composition
Total Parking Spaces 2
Garage Yes
Building
Lot Description Corner Lot, Landscaped, Many Trees
Story One
Foundation Slab
Level or Stories One
Structure Type Brick
Schools
Elementary Schools Timberline
Middle Schools Cross Timbers
High Schools Grapevine
School District Grapevine-Colleyville Isd
Others
Ownership see tax records
Acceptable Financing Cash, Conventional, FHA, VA Loan
Listing Terms Cash, Conventional, FHA, VA Loan
Financing Conventional
Read Less Info
Want to know what your home might be worth? Contact us for a FREE valuation!

Our team is ready to help you sell your home for the highest possible price ASAP

©2024 North Texas Real Estate Information Systems.
Bought with Virginia Padilla • Jason Mitchell Real Estate
GET MORE INFORMATION

