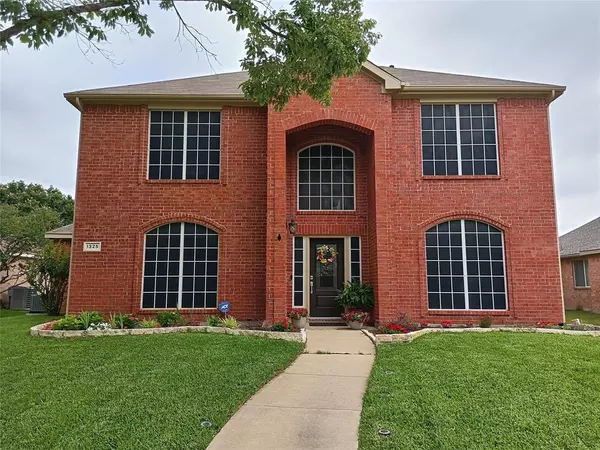For more information regarding the value of a property, please contact us for a free consultation.
Key Details
Property Type Single Family Home
Sub Type Single Family Residence
Listing Status Sold
Purchase Type For Sale
Square Footage 2,479 sqft
Price per Sqft $203
Subdivision Water Oak Estates Ph 1
MLS Listing ID 20759003
Sold Date 12/19/24
Style Contemporary/Modern
Bedrooms 4
Full Baths 2
Half Baths 1
HOA Y/N None
Year Built 1995
Annual Tax Amount $7,476
Lot Size 7,797 Sqft
Acres 0.179
Property Description
Welcome to your dream home! This beautifully maintained 4-bedroom, 2 ½ -bathroom residence is nestled in a serene neighborhood, perfect for families or anyone looking to unwind. As you step inside, you'll be greeted by a bright and spacious open floor plan, featuring a cozy living room with large windows that fill the space with natural light.
The modern kitchen boasts stainless steel appliances, ample counter space, and a convenient breakfast bar—ideal for casual dining or entertaining friends.
The master suite is a true retreat, complete with an en-suite bathroom and a generous walk-in closet. The three additional bedrooms are perfect for family, guests, or a home office.
Step outside to enjoy your private backyard oasis, perfect for summer barbecues or relaxing evenings under the stars. With a two-car garage and easy access to local amenities, schools, and parks, this home offers both comfort and convenience. Don't miss your chance to make this lovely property your own! Schedule a showing today
Location
State TX
County Denton
Direction Head southwest on E Round Grove Rd Turn right onto Old Orchard Ln Turn left onto Mustang Dr To access the home or schedule an appt please use ShowingTime. Tour from 8am-7pm daily.
Rooms
Dining Room 2
Interior
Interior Features Cable TV Available, Cathedral Ceiling(s), Chandelier, Double Vanity, Flat Screen Wiring, High Speed Internet Available, Pantry, Smart Home System, Walk-In Closet(s), Wired for Data
Heating Central
Cooling Central Air
Fireplaces Number 1
Fireplaces Type Family Room
Appliance Dishwasher, Disposal, Gas Oven, Gas Range, Gas Water Heater, Microwave
Heat Source Central
Exterior
Garage Spaces 2.0
Utilities Available Cable Available, City Sewer, City Water, Co-op Electric, Individual Gas Meter, Individual Water Meter, Natural Gas Available, Sidewalk
Total Parking Spaces 2
Garage Yes
Building
Story Two
Level or Stories Two
Schools
Elementary Schools Garden Ridge
Middle Schools Shadow Ridge
High Schools Flower Mound
School District Lewisville Isd
Others
Ownership Kevin Castle
Acceptable Financing Conventional, FHA
Listing Terms Conventional, FHA
Financing Conventional
Read Less Info
Want to know what your home might be worth? Contact us for a FREE valuation!

Our team is ready to help you sell your home for the highest possible price ASAP

©2024 North Texas Real Estate Information Systems.
Bought with Rachael Wang • Redfin Corporation
GET MORE INFORMATION

